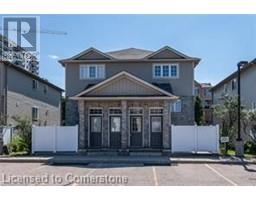208 MAX BECKER Drive 333 - Laurentian Hills/Country Hills W, Kitchener, Ontario, CA
Address: 208 MAX BECKER Drive, Kitchener, Ontario
Summary Report Property
- MKT ID40682968
- Building TypeHouse
- Property TypeSingle Family
- StatusRent
- Added1 days ago
- Bedrooms3
- Bathrooms3
- AreaNo Data sq. ft.
- DirectionNo Data
- Added On03 Dec 2024
Property Overview
This stunning semi-detached home offers 3 bedrooms, 2.5 bathrooms, and a fully finished basement Nestled in a prime location close to Fischer Hallman Road, this property is perfect for families or professionals seeking convenience and comfort. Spacious layout with 3 well-sized bedrooms, including a primary bedroom with ample closet space, 2.5 bathrooms for added convenience. Nice Living Room and Kitchen with dining room area and walk in to a sun room. Located in a sought-after neighborhood close to Highway 8. Steps away from Sunrise Plaza (Walmart, shops), Sobeys, TD Bank, and public transit. Walking distance to top schools: Williamsburg Public School, W.T. Townshend Public School, and John Sweeney Elementary School. Don’t miss the opportunity to lease this beautiful home in a family-friendly community! (id:51532)
Tags
| Property Summary |
|---|
| Building |
|---|
| Land |
|---|
| Level | Rooms | Dimensions |
|---|---|---|
| Second level | 4pc Bathroom | Measurements not available |
| Loft | 6'0'' x 6'0'' | |
| Bedroom | 9'0'' x 8'0'' | |
| Bedroom | 10'0'' x 10'0'' | |
| Primary Bedroom | 10'0'' x 16'0'' | |
| Basement | 3pc Bathroom | Measurements not available |
| Recreation room | 10'0'' x 17'0'' | |
| Main level | 2pc Bathroom | Measurements not available |
| Great room | 10'0'' x 17'0'' | |
| Dining room | 9'0'' x 8'0'' | |
| Kitchen | 9'0'' x 9'0'' |
| Features | |||||
|---|---|---|---|---|---|
| Paved driveway | Attached Garage | Dishwasher | |||
| Dryer | Freezer | Refrigerator | |||
| Stove | Washer | Central air conditioning | |||

































