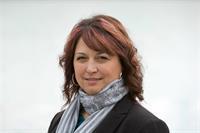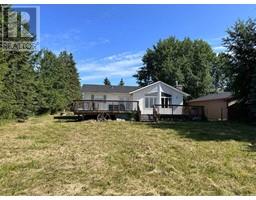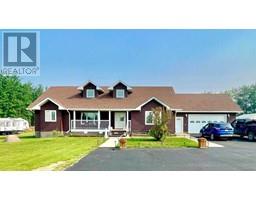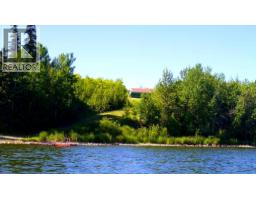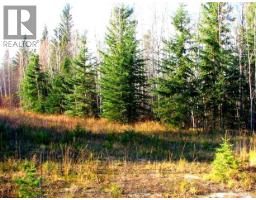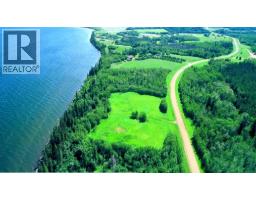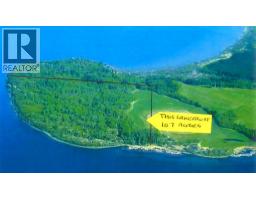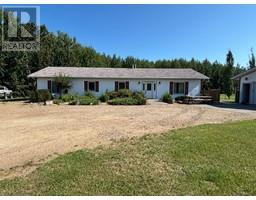#402, 13379 TWP RD 670 (100 Cathy's Drive) Holowachuk Estates Lac La Biche, Lac La Biche, Alberta, CA
Address: #402, 13379 TWP RD 670 (100 Cathy's Drive) Holowachuk Estates, Lac La Biche, Alberta
Summary Report Property
- MKT IDA2132591
- Building TypeHouse
- Property TypeSingle Family
- StatusBuy
- Added2 days ago
- Bedrooms6
- Bathrooms3
- Area1308 sq. ft.
- DirectionNo Data
- Added On04 Jan 2025
Property Overview
REDUCED! Welcome to Holowachuk Estates located only 7 minutes out of Lac La Biche on beautiful Beaver Lake! This subdivision has just over 90 homes on larger lots, a wonderful boat launch, amazing walking trails, and great playground with an outdoor ice rink! You can walk here on trails, or enjoy lunch in the park. This home sit on a lot just over 1/2 acre where there is plenty of room for yard/garden plans, space to play, and parking to RVs and/or boat. Drive up on the asphalt and interlocking brick driveway, or in the large 24' X 40' garage! The home faces South East with a large deck to relax and bbq on!. This house has 2334 sq ft of finished living space that would be great for a family including 6 bedrooms, 3 bathrooms, and a large recreation room. The home is sold "as is, where is". Just add a washer and dryer in the laundry room, finish with your own style, and you will have a beautiful home in a fabulous neighborhood! It's a wonderful opportunity for family to live in a great community, is walking distance to the water, and in a subdivision with municipal services! Make it your own! (id:51532)
Tags
| Property Summary |
|---|
| Building |
|---|
| Land |
|---|
| Level | Rooms | Dimensions |
|---|---|---|
| Basement | Bedroom | 10.42 Ft x 7.75 Ft |
| 3pc Bathroom | 7.83 Ft x 6.83 Ft | |
| Bedroom | 9.42 Ft x 8.67 Ft | |
| Bedroom | 9.58 Ft x 9.42 Ft | |
| Recreational, Games room | 40.00 Ft x 20.50 Ft | |
| Main level | Kitchen | 11.50 Ft x 9.58 Ft |
| Dining room | 11.50 Ft x 10.33 Ft | |
| Laundry room | 9.25 Ft x 5.33 Ft | |
| Living room | 21.50 Ft x 20.25 Ft | |
| 3pc Bathroom | 7.58 Ft x 5.33 Ft | |
| Primary Bedroom | 13.25 Ft x 11.50 Ft | |
| Bedroom | 10.33 Ft x 9.17 Ft | |
| Bedroom | 10.33 Ft x 9.17 Ft | |
| 3pc Bathroom | 7.50 Ft x 5.33 Ft | |
| Furnace | 9.92 Ft x 7.83 Ft |
| Features | |||||
|---|---|---|---|---|---|
| PVC window | French door | Closet Organizers | |||
| Detached Garage(2) | Parking Pad | Refrigerator | |||
| Dishwasher | Stove | Microwave | |||
| Hood Fan | None | ||||















































