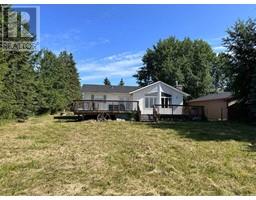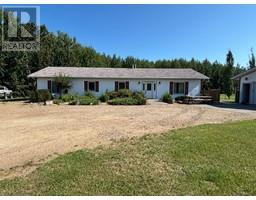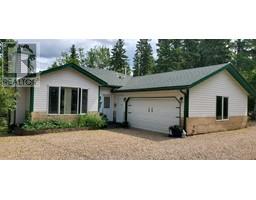9201 93 Avenue Lac La Biche, Lac La Biche, Alberta, CA
Address: 9201 93 Avenue, Lac La Biche, Alberta
3 Beds3 Baths1929 sqftStatus: Buy Views : 1016
Price
$399,000
Summary Report Property
- MKT IDA2139324
- Building TypeHouse
- Property TypeSingle Family
- StatusBuy
- Added13 weeks ago
- Bedrooms3
- Bathrooms3
- Area1929 sq. ft.
- DirectionNo Data
- Added On22 Aug 2024
Property Overview
Fantastic Corner Lot in Dumasfield with Adjacent Green Space! This 2 Storey 1928 sq. ft. home has a beautiful entryway that is open to the second storey, where you will find 3 bedrooms and 2 baths with the master bedroom boasting a huge walk in closet / dressing room. . The main floor dinette plus two spaces which could make for a formal dining room. Recent upgrades include new paint , new kitchen cabinets, stainless steel appliances, granite counter tops, new modern blinds and modern neutral decor throughout the home. For extra peace of mind a new home security system with camera has been installed. Enjoy the easy to maintain yard with a new stamped concrete patio. Many upgrades and priced to sell! (id:51532)
Tags
| Property Summary |
|---|
Property Type
Single Family
Building Type
House
Storeys
2
Square Footage
1929 sqft
Community Name
Lac La Biche
Subdivision Name
Lac La Biche
Title
Freehold
Land Size
7500 sqft|7,251 - 10,889 sqft
Built in
1993
Parking Type
Attached Garage(2)
| Building |
|---|
Bedrooms
Above Grade
3
Bathrooms
Total
3
Partial
1
Interior Features
Appliances Included
Refrigerator, Dishwasher, Stove, Microwave Range Hood Combo, Window Coverings, Washer & Dryer
Flooring
Ceramic Tile, Laminate
Basement Type
Full (Unfinished)
Building Features
Foundation Type
Poured Concrete
Style
Detached
Square Footage
1929 sqft
Total Finished Area
1929 sqft
Structures
See Remarks
Heating & Cooling
Cooling
None
Heating Type
Forced air
Exterior Features
Exterior Finish
Vinyl siding
Parking
Parking Type
Attached Garage(2)
Total Parking Spaces
2
| Land |
|---|
Lot Features
Fencing
Not fenced
Other Property Information
Zoning Description
Residential
| Level | Rooms | Dimensions |
|---|---|---|
| Main level | Living room | 10.83 Ft x 15.00 Ft |
| Dining room | 11.00 Ft x 12.00 Ft | |
| Other | 12.00 Ft x 16.00 Ft | |
| Den | 13.58 Ft x 11.25 Ft | |
| 2pc Bathroom | 5.58 Ft x 5.00 Ft | |
| Laundry room | 8.67 Ft x 5.58 Ft | |
| Upper Level | Bedroom | 11.42 Ft x 9.00 Ft |
| Bedroom | 9.50 Ft x 10.58 Ft | |
| 3pc Bathroom | 9.42 Ft x 8.25 Ft | |
| Other | 9.33 Ft x 13.58 Ft | |
| 3pc Bathroom | 9.58 Ft x 9.92 Ft | |
| Primary Bedroom | 12.58 Ft x 11.25 Ft |
| Features | |||||
|---|---|---|---|---|---|
| Attached Garage(2) | Refrigerator | Dishwasher | |||
| Stove | Microwave Range Hood Combo | Window Coverings | |||
| Washer & Dryer | None | ||||

































































