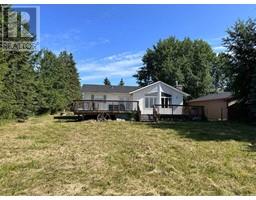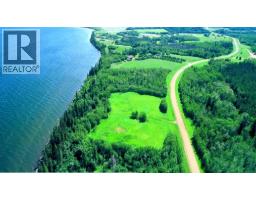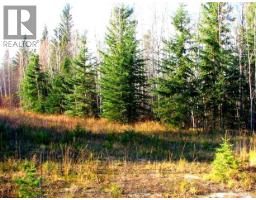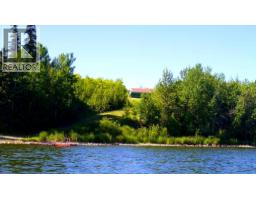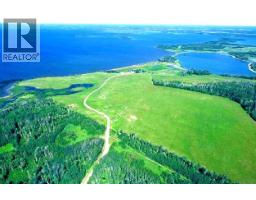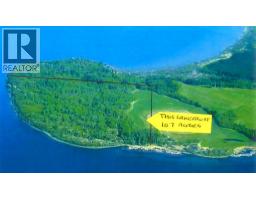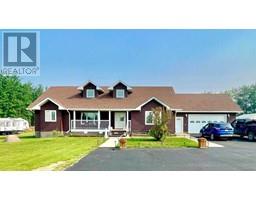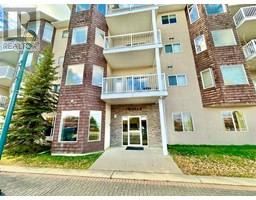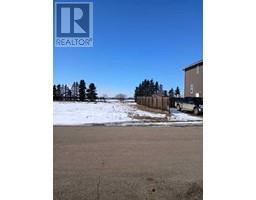9314 91 Avenue Lac La Biche, Lac La Biche, Alberta, CA
Address: 9314 91 Avenue, Lac La Biche, Alberta
4 Beds3 Baths1451 sqftStatus: Buy Views : 205
Price
$399,500
Summary Report Property
- MKT IDA2151688
- Building TypeHouse
- Property TypeSingle Family
- StatusBuy
- Added16 weeks ago
- Bedrooms4
- Bathrooms3
- Area1451 sq. ft.
- DirectionNo Data
- Added On10 Dec 2024
Property Overview
This 1456 sq ft Bungalow home is located walking distance from hospital, college, pool and parks. With three bedrooms upstairs, two down, and three full bathrooms.Home features oak cabinets, wood fireplace, main floor laundry, ensuite with jet tub and shower, walk-in closet, paved driveway, attached finished heated garage, fully fenced landscaped yard with underground sprinklers. This is a beautiful family home is a great location. This home has been recently painted and has new laminate flooring making this quality home move in ready. File # 135 (id:51532)
Tags
| Property Summary |
|---|
Property Type
Single Family
Building Type
House
Storeys
1
Square Footage
1451 sqft
Community Name
Lac La Biche
Subdivision Name
Lac La Biche
Title
Freehold
Land Size
6241 sqft|4,051 - 7,250 sqft
Built in
2002
Parking Type
Attached Garage(2),Garage,Gravel,Heated Garage
| Building |
|---|
Bedrooms
Above Grade
2
Below Grade
2
Bathrooms
Total
4
Interior Features
Appliances Included
Refrigerator, Stove
Flooring
Carpeted, Laminate, Linoleum, Slate, Tile
Basement Type
Full (Finished)
Building Features
Features
French door
Foundation Type
Poured Concrete
Style
Detached
Architecture Style
Bungalow
Square Footage
1451 sqft
Total Finished Area
1451 sqft
Structures
Deck
Heating & Cooling
Cooling
None
Heating Type
Forced air
Utilities
Utility Type
Cable(Available),Electricity(Available),Natural Gas(Available),Telephone(Available)
Utility Sewer
Municipal sewage system
Water
Municipal water
Exterior Features
Exterior Finish
Stucco
Neighbourhood Features
Community Features
Lake Privileges, Fishing
Amenities Nearby
Airport, Playground, Recreation Nearby, Schools, Water Nearby
Parking
Parking Type
Attached Garage(2),Garage,Gravel,Heated Garage
Total Parking Spaces
2
| Land |
|---|
Lot Features
Fencing
Fence
Other Property Information
Zoning Description
residential
| Level | Rooms | Dimensions |
|---|---|---|
| Basement | Family room | 22.92 Ft x 23.25 Ft |
| Bedroom | 16.50 Ft x 11.92 Ft | |
| Bedroom | 11.00 Ft x 12.00 Ft | |
| 4pc Bathroom | 5.58 Ft x 6.50 Ft | |
| Main level | Bedroom | 10.17 Ft x 10.75 Ft |
| Kitchen | 15.75 Ft x 14.92 Ft | |
| Dining room | 9.08 Ft x 6.00 Ft | |
| Living room | 18.25 Ft x 15.75 Ft | |
| Primary Bedroom | 11.33 Ft x 14.17 Ft | |
| 4pc Bathroom | 10.00 Ft x 10.00 Ft | |
| Laundry room | 6.42 Ft x 7.00 Ft | |
| 4pc Bathroom | 8.42 Ft x 5.00 Ft | |
| Office | 9.58 Ft x 11.50 Ft |
| Features | |||||
|---|---|---|---|---|---|
| French door | Attached Garage(2) | Garage | |||
| Gravel | Heated Garage | Refrigerator | |||
| Stove | None | ||||


























