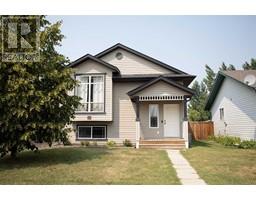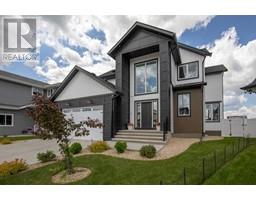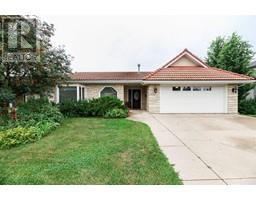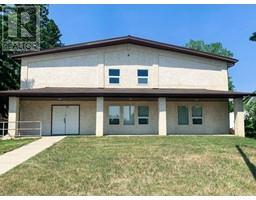201, 5414 53 Street Downtown Lacombe, Lacombe, Alberta, CA
Address: 201, 5414 53 Street, Lacombe, Alberta
Summary Report Property
- MKT IDA2127907
- Building TypeApartment
- Property TypeSingle Family
- StatusBuy
- Added18 weeks ago
- Bedrooms2
- Bathrooms1
- Area866 sq. ft.
- DirectionNo Data
- Added On16 Jul 2024
Property Overview
Affordable living in this downtown 2 bedroom condo in Lacombe that shows great and has had a kitchen renovation in recent years! You will enjoy sitting on your east facing deck enjoying the morning coffee and watching the hub of activity going on across the street at the Gary Moe Multiplex! This condo project is situated close to all amenities and within walking distance to the downtown core and close to schools! This floorplan is pleasing and has two good sized bedrooms, spacious 4 piece bathroom with lots of storage, large living room, dinette and updated kitchen with its newer appliances - fridge was replaced in April 2024, bedroom carpets are 3 years old. Storage room will hold the apartment size freezer and extras! Common area coin operated laundry on basement level. Condo fees include water, sewer, garbage and heat - you just need to pay the electricity! Assigned parking stall with plug in. Quick possession available! (id:51532)
Tags
| Property Summary |
|---|
| Building |
|---|
| Land |
|---|
| Level | Rooms | Dimensions |
|---|---|---|
| Main level | Kitchen | 8.83 M x 9.08 M |
| Other | 8.50 M x 10.42 M | |
| Living room | 15.17 M x 9.08 M | |
| Bedroom | 11.92 M x 10.42 M | |
| Primary Bedroom | 12.33 M x 10.83 M | |
| 4pc Bathroom | Measurements not available | |
| Storage | 4.17 M x 4.50 M |
| Features | |||||
|---|---|---|---|---|---|
| Parking | Refrigerator | Stove | |||
| Hood Fan | None | ||||




























