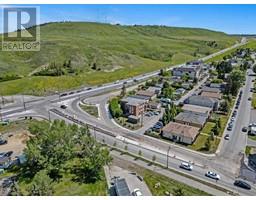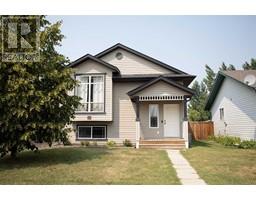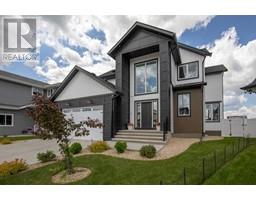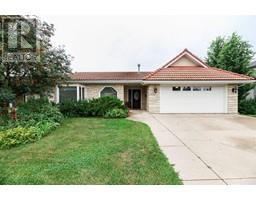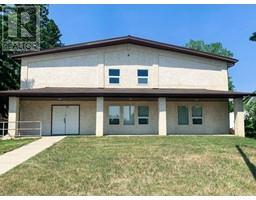22 Riviera Drive Regency Park, Lacombe, Alberta, CA
Address: 22 Riviera Drive, Lacombe, Alberta
Summary Report Property
- MKT IDA2157080
- Building TypeHouse
- Property TypeSingle Family
- StatusBuy
- Added14 weeks ago
- Bedrooms4
- Bathrooms3
- Area1263 sq. ft.
- DirectionNo Data
- Added On13 Aug 2024
Property Overview
Welcome to your new home in the heart of Regency Park in Lacombe. This quaint little city has all the amenities you'll need and still has a small-town AB feel. The property itself has it all, located on a quiet street with a playground across the street and three minutes to all the amenities for everyday living. It includes grocery stores, restaurants, drug stores and more, located along the 2A highway. Some nearby schools include Central Alberta Christian High School, Terrace Ridge School, École Secondaire Lacombe Composite High School, École Secondaire Lacombe Composite High School, and École Lacombe Junior High School. The property has been well maintained by the current owners and some of the updates include air conditioning, dishwasher, washer and dryer, and new flooring in the basement. Come check out what this home has to offer and contact your favorite agent to arrange your in-person tour. Please don't forget to check the virtual and video tours. (id:51532)
Tags
| Property Summary |
|---|
| Building |
|---|
| Land |
|---|
| Level | Rooms | Dimensions |
|---|---|---|
| Second level | 3pc Bathroom | 5.50 Ft x 8.08 Ft |
| 4pc Bathroom | 7.92 Ft x 5.58 Ft | |
| Bedroom | 9.17 Ft x 11.25 Ft | |
| Bedroom | 9.08 Ft x 11.25 Ft | |
| Primary Bedroom | 10.83 Ft x 14.08 Ft | |
| Basement | 3pc Bathroom | 8.08 Ft x 5.08 Ft |
| Bedroom | 10.25 Ft x 9.42 Ft |
| Features | |||||
|---|---|---|---|---|---|
| No Animal Home | No Smoking Home | Concrete | |||
| Attached Garage(2) | Washer | Refrigerator | |||
| Dishwasher | Stove | Oven | |||
| Dryer | Microwave | Window Coverings | |||
| Central air conditioning | |||||
















































