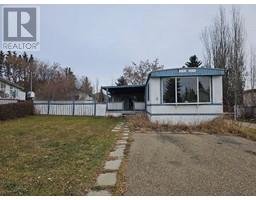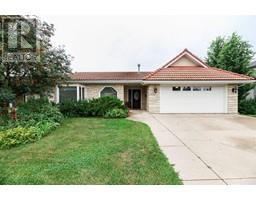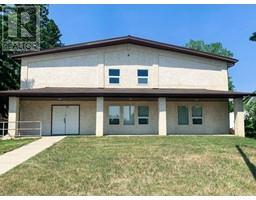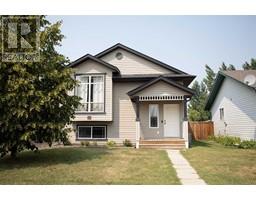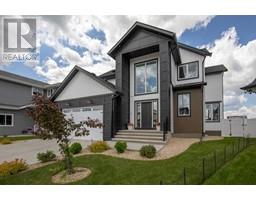4905 Johnson Avenue College Heights, Lacombe, Alberta, CA
Address: 4905 Johnson Avenue, Lacombe, Alberta
Summary Report Property
- MKT IDA2157222
- Building TypeHouse
- Property TypeSingle Family
- StatusBuy
- Added14 weeks ago
- Bedrooms4
- Bathrooms3
- Area1908 sq. ft.
- DirectionNo Data
- Added On13 Aug 2024
Property Overview
Welcome to this exceptional family home conveniently located in a highly desirable neighborhood near parks, schools, and walking trails! With an expansive yard perfect for outdoor activities, gardening, or future development, this property is a rare find in today’s market.Moving through the bright and open living room, you’ll find the adjacent dining area just off the kitchen, offering ample space for family meals and gatherings.The beautifully updated kitchen maximizes both style and functionality. Featuring sleek quartz countertops, soft-close cabinetry, and an apron sink that perfectly complements the stainless steel appliances.The thoughtful design continues with the convenient main floor laundry room paired with a 2-piece bathroom, offering ease and efficiency in daily living.Upstairs, you’ll find a 4 piece bathroom and four spacious bedrooms, including your primary bedroom, a true retreat offering plenty of room for relaxation and rest. This inviting space is bathed in natural light and the attached 4-piece ensuite provides a functional layout. A large family room with a great view of the backyard, makes it an ideal layout for families.The unfinished basement presents an excellent opportunity for customization. It already includes a finished room with hardwood floors and a cold room, ideal for food storage. With two furnaces ensuring optimal comfort throughout the home, this space is a blank canvas ready for your personal touch.Don't miss the chance to make this remarkable property your new home! (id:51532)
Tags
| Property Summary |
|---|
| Building |
|---|
| Land |
|---|
| Level | Rooms | Dimensions |
|---|---|---|
| Basement | Family room | 13.17 Ft x 23.00 Ft |
| Furnace | 13.00 Ft x 13.00 Ft | |
| Cold room | 7.00 Ft x 12.00 Ft | |
| Bonus Room | 13.00 Ft x 16.00 Ft | |
| Main level | Other | 5.00 Ft x 13.00 Ft |
| Living room | 23.00 Ft x 13.50 Ft | |
| Dining room | 13.58 Ft x 10.00 Ft | |
| Kitchen | 9.00 Ft x 12.83 Ft | |
| Other | 5.83 Ft x 11.58 Ft | |
| Laundry room | 6.00 Ft x 5.00 Ft | |
| 2pc Bathroom | .00 Ft x .00 Ft | |
| Upper Level | Living room | 11.42 Ft x 16.83 Ft |
| Bedroom | 9.83 Ft x 11.58 Ft | |
| Primary Bedroom | 12.83 Ft x 14.67 Ft | |
| 4pc Bathroom | .00 Ft x .00 Ft | |
| 4pc Bathroom | .00 Ft x .00 Ft | |
| Bedroom | 11.33 Ft x 10.83 Ft | |
| Bedroom | 10.42 Ft x 11.33 Ft | |
| Hall | 3.42 Ft x 19.08 Ft |
| Features | |||||
|---|---|---|---|---|---|
| Back lane | Attached Garage(2) | RV | |||
| Refrigerator | Dishwasher | Stove | |||
| Microwave Range Hood Combo | Washer & Dryer | None | |||





































