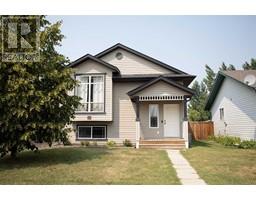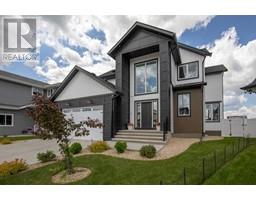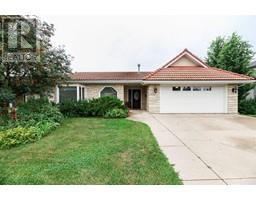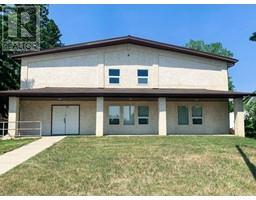51 Willow Crescent Woodlands, Lacombe, Alberta, CA
Address: 51 Willow Crescent, Lacombe, Alberta
4 Beds3 Baths1256 sqftStatus: Buy Views : 731
Price
$355,000
Summary Report Property
- MKT IDA2156830
- Building TypeHouse
- Property TypeSingle Family
- StatusBuy
- Added14 weeks ago
- Bedrooms4
- Bathrooms3
- Area1256 sq. ft.
- DirectionNo Data
- Added On12 Aug 2024
Property Overview
This home needs a family. 4 bedroom home is nicely laid out with 3 bedrooms, 3 pc ensuite and 4 pc bathroom on the upper level. Shower in ensuite was just recently renovated. Wood burning/gas fireplace in living room and wood burning stove in family room on lower level are great energy savers. 4th level is unfinished and is perfect for storage or finishing of your choice. Located in a quiet subdivision close to schools, Cranna Lake and walking paths. Backyard opens onto environmental reserve. Pond in backyard is currently home to Koi fish (not staying) and pond pump is negotiable. (id:51532)
Tags
| Property Summary |
|---|
Property Type
Single Family
Building Type
House
Square Footage
1256 sqft
Community Name
Woodlands
Subdivision Name
Woodlands
Title
Freehold
Land Size
470.74 m2|4,051 - 7,250 sqft
Built in
1979
Parking Type
Other,Parking Pad
| Building |
|---|
Bedrooms
Above Grade
4
Bathrooms
Total
4
Partial
1
Interior Features
Appliances Included
Refrigerator, Dishwasher, Stove, Washer & Dryer
Flooring
Carpeted, Laminate, Tile, Vinyl
Basement Type
Full (Partially finished)
Building Features
Features
Other
Foundation Type
Poured Concrete
Style
Detached
Architecture Style
4 Level
Construction Material
Wood frame
Square Footage
1256 sqft
Total Finished Area
1256 sqft
Structures
None
Heating & Cooling
Cooling
None
Heating Type
Other, Forced air, Wood Stove
Neighbourhood Features
Community Features
Lake Privileges
Amenities Nearby
Park, Playground, Recreation Nearby
Parking
Parking Type
Other,Parking Pad
Total Parking Spaces
2
| Land |
|---|
Lot Features
Fencing
Partially fenced
Other Property Information
Zoning Description
R1
| Level | Rooms | Dimensions |
|---|---|---|
| Second level | Primary Bedroom | 13.50 Ft x 13.50 Ft |
| 3pc Bathroom | .00 Ft x .00 Ft | |
| Bedroom | 13.50 Ft x 9.75 Ft | |
| Bedroom | 10.17 Ft x 9.75 Ft | |
| 4pc Bathroom | .00 Ft x .00 Ft | |
| Third level | Family room | 24.00 Ft x 20.42 Ft |
| Bedroom | 9.08 Ft x 7.50 Ft | |
| Laundry room | .00 Ft x .00 Ft | |
| 2pc Bathroom | .00 Ft x .00 Ft | |
| Fourth level | Recreational, Games room | 15.25 Ft x 21.08 Ft |
| Workshop | 21.08 Ft x 11.17 Ft | |
| Main level | Dining room | 9.42 Ft x 9.42 Ft |
| Kitchen | 14.92 Ft x 13.92 Ft | |
| Living room | 21.67 Ft x 12.50 Ft |
| Features | |||||
|---|---|---|---|---|---|
| Other | Other | Parking Pad | |||
| Refrigerator | Dishwasher | Stove | |||
| Washer & Dryer | None | ||||




































































