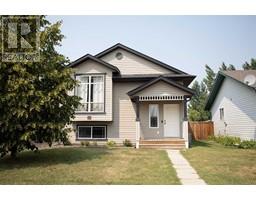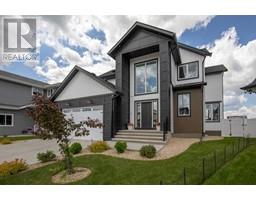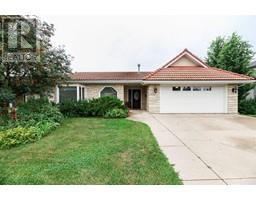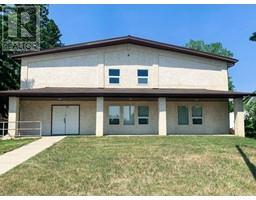7024 COBB Street Henner's Landing, Lacombe, Alberta, CA
Address: 7024 COBB Street, Lacombe, Alberta
Summary Report Property
- MKT IDA2151553
- Building TypeHouse
- Property TypeSingle Family
- StatusBuy
- Added14 weeks ago
- Bedrooms4
- Bathrooms3
- Area1518 sq. ft.
- DirectionNo Data
- Added On15 Aug 2024
Property Overview
The wait is over - this gorgeous modified bi-level backing onto Henner's pond, walking trails and green space has been extensively renovated in the past few years and shows like a new home! From the moment you drive up and open the front door be prepared to fall in love with this beautiful home. Step inside to a spacious foyer and up the stairs to the main level featuring high ceilings, new vinyl plank flooring, fully renovated kitchen boasting an abundance of new soft close cabinets, quartz countertops, farmers sink, backsplash, and stainless steel appliances! The main level is an open concept with the living room boasting a lovely floor to ceiling stone gas fireplace, spacious dining area and dream kitchen which is a focal point of the home. Step outside into the fully enclosed sunroom overlooking Henner's Pond which is a great entertainment space for hosting family and friends! Main level primary bedroom accommodates a king size bed, has a walk in closet with barn door plus a four piece ensuite. Upper level is home to two bedrooms with vaulted ceilings and the four piece bathroom. The walkout basement is fully finished with family room, bedroom (no closet and is being used as a workout room), three piece bathroom with gorgeous glass and tile shower, utility room plus storage. The backyard is fully fenced, landscaped and has a gate for easy access to the trails and greenspace. This home has all the bells an whistles including underground sprinklers in the front and backyard, triple car heated garage and air conditioning! This home shows like a 10 and is awaiting its new owners to start enjoying its elegance and design! (id:51532)
Tags
| Property Summary |
|---|
| Building |
|---|
| Land |
|---|
| Level | Rooms | Dimensions |
|---|---|---|
| Basement | 3pc Bathroom | Measurements not available |
| Bedroom | 12.83 Ft x 12.92 Ft | |
| Family room | 30.50 Ft x 16.83 Ft | |
| Storage | 9.92 Ft x 3.75 Ft | |
| Furnace | 12.75 Ft x 11.58 Ft | |
| Main level | 4pc Bathroom | Measurements not available |
| Other | 10.58 Ft x 10.50 Ft | |
| Foyer | 5.92 Ft x 10.08 Ft | |
| Kitchen | 14.58 Ft x 10.42 Ft | |
| Living room | 15.42 Ft x 15.75 Ft | |
| Primary Bedroom | 14.83 Ft x 12.00 Ft | |
| Sunroom | 20.17 Ft x 12.00 Ft | |
| Upper Level | 4pc Bathroom | Measurements not available |
| Bedroom | 11.58 Ft x 12.25 Ft | |
| Bedroom | 11.00 Ft x 12.83 Ft |
| Features | |||||
|---|---|---|---|---|---|
| Concrete | Attached Garage(3) | Refrigerator | |||
| Gas stove(s) | Dishwasher | Microwave | |||
| Hood Fan | Garage door opener | Walk out | |||
| Central air conditioning | |||||









































































