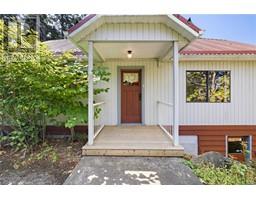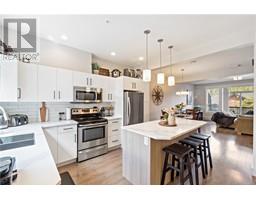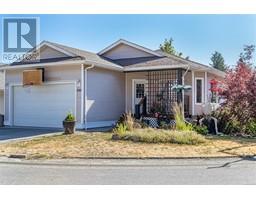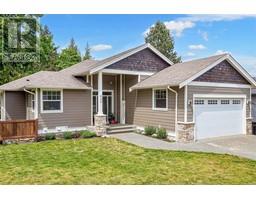1180 Stuart Pl Ladysmith, Ladysmith, British Columbia, CA
Address: 1180 Stuart Pl, Ladysmith, British Columbia
Summary Report Property
- MKT ID970382
- Building TypeDuplex
- Property TypeSingle Family
- StatusBuy
- Added18 weeks ago
- Bedrooms3
- Bathrooms2
- Area1364 sq. ft.
- DirectionNo Data
- Added On12 Jul 2024
Property Overview
Whether this is your first purchase or perhaps your last, don’t miss out on this amazing opportunity to buy into this great area of Ladysmith at an affordable price! This charming two-story half duplex has everything you need. Step inside to a cozy living room, perfect for a large sectional where you can relax or entertain. The laundry room is shared by a powder room, which is a brilliant design that saves space and seamlessly blends form & function. The heart of this home is the newly updated dine-in kitchen. Sleek and functional, it's ideal for both everyday meals and social gatherings. From the kitchen you can step out onto your partially covered rear patio, perfect for outdoor dining and relaxing year-round. Enjoy the large, fully fenced backyard complete with your own pond, a large storage shed for all your tools and plenty of space for the kids and pets to play. Upstairs, you’ll find the main 4-piece bathroom and 3 generously sized bedrooms providing ample space for rest and relaxation or working from home. Off the back bedroom, enjoy a private balcony with a lovely view of your rear yard. This home truly has it all, including space out front to park multiple vehicles, an RV and all your toys. Within minutes, Transfer Beach Park, the array of shops & restaurants along 1st Avenue and all levels of school and transportation are easily accessible. Nearby, Brown Drive Park and numerous hiking trails, including those connecting to Holland Creek await your exploration. (id:51532)
Tags
| Property Summary |
|---|
| Building |
|---|
| Land |
|---|
| Level | Rooms | Dimensions |
|---|---|---|
| Second level | Bathroom | 8'4 x 7'1 |
| Bedroom | 7'11 x 11'0 | |
| Bedroom | 11'8 x 9'3 | |
| Primary Bedroom | 16'4 x 12'9 | |
| Main level | Bathroom | 9'6 x 5'8 |
| Dining room | 8'0 x 10'3 | |
| Kitchen | 12'0 x 10'3 | |
| Living room | 13'0 x 15'0 | |
| Entrance | 6'8 x 8'6 |
| Features | |||||
|---|---|---|---|---|---|
| Cul-de-sac | Southern exposure | Other | |||
| Rectangular | None | ||||


















































