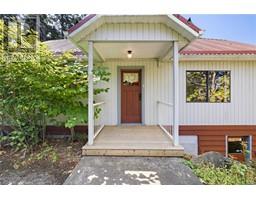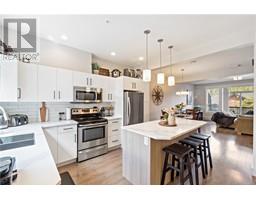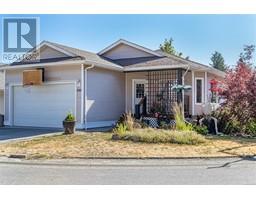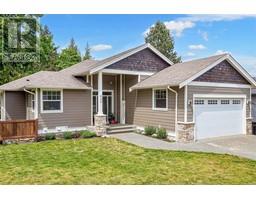316 4th Ave Exten Ladysmith, Ladysmith, British Columbia, CA
Address: 316 4th Ave Exten, Ladysmith, British Columbia
Summary Report Property
- MKT ID972459
- Building TypeHouse
- Property TypeSingle Family
- StatusBuy
- Added14 weeks ago
- Bedrooms3
- Bathrooms2
- Area1338 sq. ft.
- DirectionNo Data
- Added On14 Aug 2024
Property Overview
Welcome to this lovingly cared for & well maintained home in Ladysmith. This home has so much to offer...a rancher with 3 bedroom/2 bathroom, cozy living room with gas fireplace, a very comfortable covered patio & deck (with entry from primary bedroom and living room) and at just over 500s/f combined, is perfect for outdoor living & entertaining. There's parking for RV/boat, 2 single car garage/workshop -1 is detached and heated; the other is attached both with 120amp. The home has been updated with LVT flooring, kitchen with soft close doors/drawers and laminate countertops, gas hot water, thermal windows throughout & fully fenced with gated entrances on either side. Street entry to 2 driveways at the front of the home and a separate driveway to the garage/workshop at the back. The garden is so inviting with beautiful flowers, shrubs, fruit trees, berries & veggie gardens in raised beds w/own irrigation. Great location with the beautiful Holland Creek Trail and others, Transfer Beach, all schools & Frank Jamieson Community Centre all close-by. Measurements approximate; please verify if important and Buyer to do own diligence. (id:51532)
Tags
| Property Summary |
|---|
| Building |
|---|
| Land |
|---|
| Level | Rooms | Dimensions |
|---|---|---|
| Main level | Patio | 26'0 x 13'8 |
| Laundry room | 11'8 x 10'3 | |
| Bathroom | 3-Piece | |
| Bedroom | 9'6 x 13'2 | |
| Bedroom | 9'8 x 12'0 | |
| Ensuite | 2-Piece | |
| Primary Bedroom | 11'3 x 12'0 | |
| Kitchen | 8'11 x 13'10 | |
| Eating area | 9'8 x 12'4 | |
| Living room | 14'5 x 14'11 | |
| Entrance | 4'2 x 13'9 |
| Features | |||||
|---|---|---|---|---|---|
| Central location | Level lot | Other | |||
| Marine Oriented | None | ||||

































































