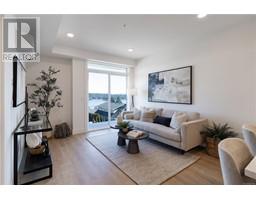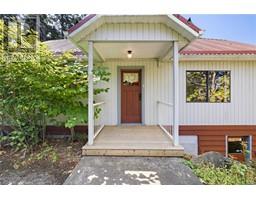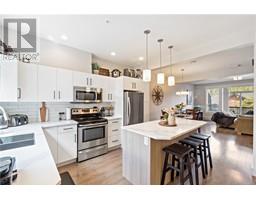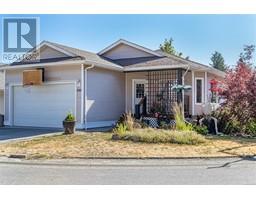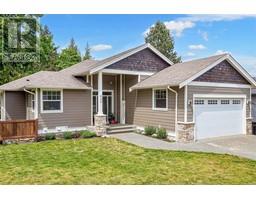5 826 Craig Rd Ladysmith, Ladysmith, British Columbia, CA
Address: 5 826 Craig Rd, Ladysmith, British Columbia
Summary Report Property
- MKT ID967629
- Building TypeHouse
- Property TypeSingle Family
- StatusBuy
- Added22 weeks ago
- Bedrooms3
- Bathrooms3
- Area2882 sq. ft.
- DirectionNo Data
- Added On18 Jun 2024
Property Overview
Discover your ultimate retreat nestled amidst the captivating landscapes of Vancouver Island. This exceptional custom log home offers breathtaking ocean and mountain views, it stands as a testament to the timeless allure of Douglas Fir craftsmanship. Inside, the home boasts exquisite wood flooring, soaring 17' ceilings, and edge grain counters, blending rustic charm with modern elegance. Indulge in the mesmerizing spectacle of whales breaching in Ladysmith Harbour directly from the comfort of your own bedroom or living room. The wrap-around deck makes a perfect spot to enjoy your morning coffee as you watch the sunrise. Upstairs, two bedrooms offer cozy retreats plus a den perfect for your home office. Downstairs, you'll find a generous sized 1-bedroom in-law suite ideal for accommodating guests or transforming into a lucrative Airbnb venture. If you're an outdoor enthusiast, you'll love the convenience of having endless trails, lakes, and forests right in your backyard. Whether you enjoy hiking, exploring, or simply immersing yourself in nature, this property offers it all. State-of-the-art heating and cooling systems ensure year-round comfort and efficiency. It even has a heated driveway so say goodbye to shovelling snow! A host of additional features awaits discovery upon viewing. Don't miss the opportunity to make this dream home yours – Schedule your showing today and embark on a journey of unparalleled beauty and tranquility. (id:51532)
Tags
| Property Summary |
|---|
| Building |
|---|
| Land |
|---|
| Level | Rooms | Dimensions |
|---|---|---|
| Lower level | Storage | 14'11 x 5'8 |
| Utility room | 3'7 x 5'1 | |
| Workshop | 8'4 x 11'2 | |
| Bathroom | 3-Piece | |
| Main level | Bedroom | 12'1 x 10'10 |
| Bathroom | 4-Piece | |
| Office | 14'6 x 11'11 | |
| Ensuite | 4-Piece | |
| Primary Bedroom | Measurements not available x 15 ft | |
| Laundry room | 6 ft x Measurements not available | |
| Kitchen | 13'10 x 9'10 | |
| Dining room | 8'9 x 11'9 | |
| Living room | 15'9 x 19'6 | |
| Additional Accommodation | Primary Bedroom | Measurements not available x 13 ft |
| Living room | 14'4 x 14'10 | |
| Kitchen | 17'6 x 14'10 |
| Features | |||||
|---|---|---|---|---|---|
| Hillside | Other | Marine Oriented | |||
| Air Conditioned | |||||








































































