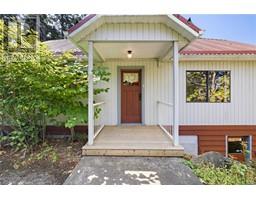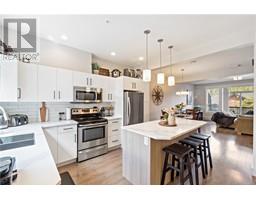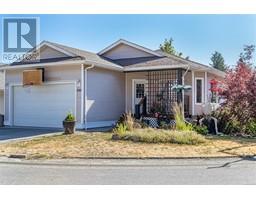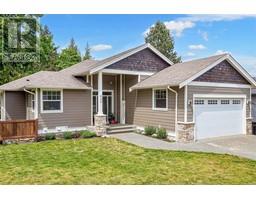501 Ballou Pl Ladysmith, Ladysmith, British Columbia, CA
Address: 501 Ballou Pl, Ladysmith, British Columbia
Summary Report Property
- MKT ID963217
- Building TypeHouse
- Property TypeSingle Family
- StatusBuy
- Added22 weeks ago
- Bedrooms5
- Bathrooms3
- Area2775 sq. ft.
- DirectionNo Data
- Added On18 Jun 2024
Property Overview
Priced to Sell ($70k below assessment). How about every morning having an ocean view sunrise? This 4 bedroom, 3 bathroom + den, Semi-Custom build boasts a grand entrance, an impressive primary suite, authorized 1 bedroom suite, low maintenance fully fenced yard & beautiful large windows filled with 180 degree ocean views of Gulf Islands & Strait of Georgia. The bright living space & open kitchen have been thoughtfully created with ample cabinet space, bar style seating, stainless appliances, mini fridge, garburator, built in storage & central vacuum sweep inlet. Down the hall are the 3 bedrooms & the 4pc bathroom. The primary bedroom is an at-home-ocean-view-oasis that offers a spacious walk-in closet & a 5pc ensuite; including his & hers sinks, soaker tub & separate walk-in shower. The lower level consists of the grand entrance, den, laundry & utility room. The authorized 1 bedroom suite is at the back. It has a gravel parking spot, separate laundry, 4pc bathroom, baseboard heat & an ocean view covered patio. The long-term tenant is lovely & would like to stay. The utilities of this home have not been overlooked either; with heat of a natural gas furnace, comfort of a ducted heat pump, savings from natural gas hot water on demand, & a gas fireplace to keep warm for those stormy times without power. The exterior of the home is fully fenced and finished with a garden shed & low-maintenance landscaping. A spacious glass railed deck, with gas & water outlets, has been positioned to take advantage of the views and is ready for you to move in! (id:51532)
Tags
| Property Summary |
|---|
| Building |
|---|
| Land |
|---|
| Level | Rooms | Dimensions |
|---|---|---|
| Lower level | Entrance | 11'4 x 11'8 |
| Laundry room | 11'9 x 5'6 | |
| Living room/Dining room | 14'0 x 15'9 | |
| Kitchen | 13'3 x 9'0 | |
| Bedroom | 11'9 x 10'0 | |
| Bathroom | 4-Piece | |
| Main level | Laundry room | 5'6 x 8'7 |
| Living room | 17'0 x 16'3 | |
| Dining room | 12'10 x 14'0 | |
| Kitchen | 12'9 x 10'4 | |
| Bedroom | 10'3 x 13'1 | |
| Bedroom | 10'11 x 13'4 | |
| Bedroom | 11'0 x 12'0 | |
| Primary Bedroom | 14'10 x 14'3 | |
| Ensuite | 5-Piece | |
| Bathroom | 4-Piece |
| Features | |||||
|---|---|---|---|---|---|
| Level lot | Corner Site | Other | |||
| Marine Oriented | Air Conditioned | Central air conditioning | |||












































































