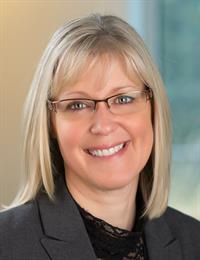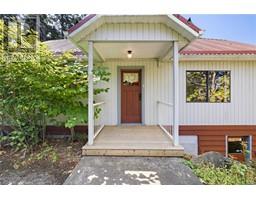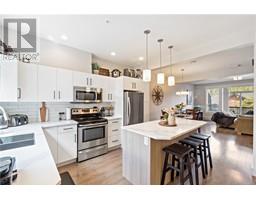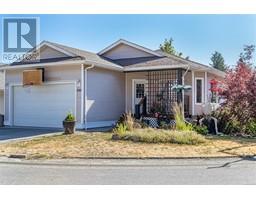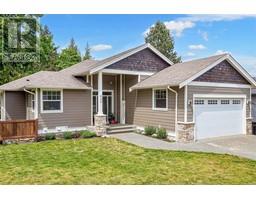658 Sanderson Rd Ladysmith, Ladysmith, British Columbia, CA
Address: 658 Sanderson Rd, Ladysmith, British Columbia
Summary Report Property
- MKT ID972731
- Building TypeHouse
- Property TypeSingle Family
- StatusBuy
- Added15 weeks ago
- Bedrooms3
- Bathrooms3
- Area1870 sq. ft.
- DirectionNo Data
- Added On11 Aug 2024
Property Overview
Welcome to this lovely new home in charming Ladysmith! This 1,870 sq ft home offers complete main level living with two primary bedrooms: one on the main level and a second upstairs, both with sliding glass door to a patio or deck boasting a serene mountain view. Enjoy an easy-access no-step entrance and a flat lot for easycare living. The kitchen features a large skylight, central island, quartz counters, cabinets that go all the way to the ceiling, tile backsplash, and stainless steel appliances. The living and dining rooms open via double glass sliding doors to a partially covered backyard patio. The main level also includes a cozy den or office, 2 pc bathroom and laundry. The second level is finished off with a third bedroom and 4 pc bathroom. Most windows are equipped with electric roller blinds. For your year round comfort and efficiency, the home is heated and cooled by a natural gas furnace and air conditioning and includes natural gas hot water on demand. Additional features include an EV charger connection in the garage and rough-in for a central vacuum. Experience comfort and style in a quiet, desirable area. New Home Warranty. Price plus GST. The interior will be repainted with neutral colours. (id:51532)
Tags
| Property Summary |
|---|
| Building |
|---|
| Level | Rooms | Dimensions |
|---|---|---|
| Second level | Bathroom | 4-Piece |
| Bedroom | 11'2 x 10'0 | |
| Bedroom | 13'6 x 11'0 | |
| Main level | Bathroom | 2-Piece |
| Laundry room | 7'6 x 7'4 | |
| Ensuite | 3-Piece | |
| Primary Bedroom | 13'6 x 12'6 | |
| Living room | 13'6 x 16'0 | |
| Dining room | 9'6 x 16'0 | |
| Kitchen | 12'0 x 11'0 | |
| Den | 9'2 x 8'8 | |
| Entrance | 7'0 x 7'0 |
| Features | |||||
|---|---|---|---|---|---|
| Central location | Level lot | Southern exposure | |||
| Other | Air Conditioned | Central air conditioning | |||










































