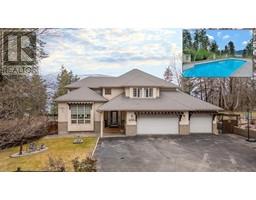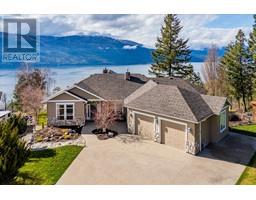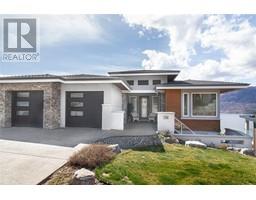10724 Bottom Wood Lake Road Unit# 24 Lake Country East / Oyama, Lake Country, British Columbia, CA
Address: 10724 Bottom Wood Lake Road Unit# 24, Lake Country, British Columbia
Summary Report Property
- MKT ID10337689
- Building TypeRow / Townhouse
- Property TypeSingle Family
- StatusBuy
- Added6 weeks ago
- Bedrooms3
- Bathrooms3
- Area1453 sq. ft.
- DirectionNo Data
- Added On06 Apr 2025
Property Overview
3-bedroom end-unit townhome offers the perfect blend of modern design and natural beauty, backing onto the Bird Sanctuary in sought-after Lake Country. Featuring tall ceilings and an open-concept floor plan, this home is filled with natural light from the extra windows unique to an end unit. The gourmet kitchen boasts stainless steel appliances, a pantry, soft-close cabinetry, and a spacious dining area, flowing seamlessly into the living room with a cozy gas fireplace. Step outside to the covered patio and enjoy the serenity of nature right in your backyard. Upstairs, the spacious primary suite includes a luxurious ensuite with double sinks and a huge walk-in closet. Two additional bedrooms, a full bathroom, and a separate laundry room complete the upper level. Built with quality in mind, this home features concrete walls between units for added soundproofing, central air conditioning, a built-in vacuum, and an attached 20’ garage with ample storage. The location is unbeatable—just steps from the Rail Trail, schools, parks, and the beach, with a bus stop conveniently located out front. Surrounded by scenic farm properties, world-class wineries, and golf courses, and with easy access to UBCO, this home is ideal as a starter home or investment property with pet and rental-friendly policies. Don't miss out on this incredible opportunity to own in one of the Okanagan’s most desirable communities! (id:51532)
Tags
| Property Summary |
|---|
| Building |
|---|
| Level | Rooms | Dimensions |
|---|---|---|
| Second level | Laundry room | 5'8'' x 5'10'' |
| Full bathroom | 5'8'' x 9'8'' | |
| Bedroom | 9'5'' x 11'4'' | |
| Bedroom | 9'5'' x 11'11'' | |
| 5pc Ensuite bath | 9'6'' x 8'6'' | |
| Primary Bedroom | 13'3'' x 13'11'' | |
| Main level | Other | 9'8'' x 20'1'' |
| Partial bathroom | 4'10'' x 5'3'' | |
| Kitchen | 10' x 11'7'' | |
| Living room | 9'6'' x 13'3'' | |
| Dining room | 10'0'' x 9'0'' |
| Features | |||||
|---|---|---|---|---|---|
| Cul-de-sac | Level lot | Private setting | |||
| Central island | Attached Garage(1) | Refrigerator | |||
| Dishwasher | Dryer | Range - Electric | |||
| Microwave | Washer | Central air conditioning | |||


















































