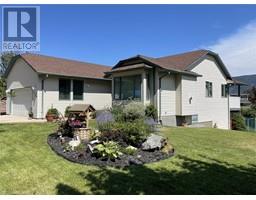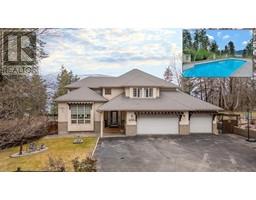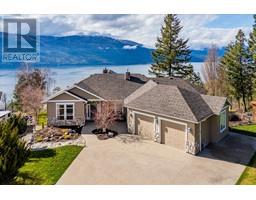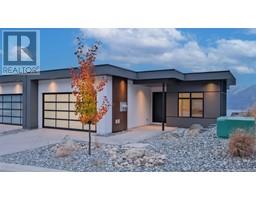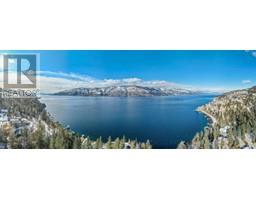11108 Dakota Road Lake Country East / Oyama, Lake Country, British Columbia, CA
Address: 11108 Dakota Road, Lake Country, British Columbia
Summary Report Property
- MKT ID10333599
- Building TypeHouse
- Property TypeSingle Family
- StatusBuy
- Added2 days ago
- Bedrooms4
- Bathrooms2
- Area2088 sq. ft.
- DirectionNo Data
- Added On16 Apr 2025
Property Overview
Take a look at this updated, move-in ready home in the popular Lake Country neighborhood of Winfield. It's close to everything—schools, shopping, groceries, gyms, parks, beaches, and the beautiful Okanagan outdoors. Perfect for families or anyone who loves walking the rail trail! The home features a large backyard, three decks, a bright entryway, beautiful hardwood floors, and amazing views from every window. The updated kitchen has quartz countertops, a spacious island, and stainless steel appliances. The primary bedroom includes a custom closet organizer, and the dining area leads to a west-facing sun deck. The walk-out basement with a separate entrance offers great potential for a suite or extra space (with under-stair storage!). The property is roughed in for a wood stove, professionally landscaped with irrigation, and has an attached workshop. Enjoy the Okanagan sunsets and lake views from the large lower deck. Don’t miss out—call to see this home today! (id:51532)
Tags
| Property Summary |
|---|
| Building |
|---|
| Level | Rooms | Dimensions |
|---|---|---|
| Basement | Utility room | 16' x 10'9'' |
| Full bathroom | 6'8'' x 7'3'' | |
| Bedroom | 11'1'' x 10'4'' | |
| Bedroom | 19'8'' x 11'1'' | |
| Living room | 16'8'' x 13'6'' | |
| Family room | 14'4'' x 10'9'' | |
| Main level | Foyer | 4'11'' x 8'4'' |
| Full bathroom | 6'9'' x 8'0'' | |
| Bedroom | 12'0'' x 11'1'' | |
| Primary Bedroom | 11'11'' x 11'1'' | |
| Kitchen | 12'3'' x 13'8'' | |
| Dining room | 15'8'' x 13'8'' | |
| Living room | 17'1'' x 13'8'' |
| Features | |||||
|---|---|---|---|---|---|
| Central island | One Balcony | Attached Garage(1) | |||
| Refrigerator | Dishwasher | Oven - Electric | |||
| Range - Electric | Microwave | Washer & Dryer | |||
| Central air conditioning | |||||









































