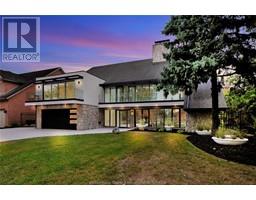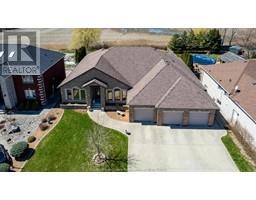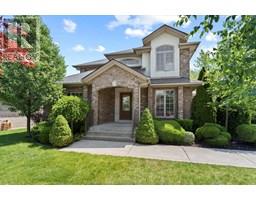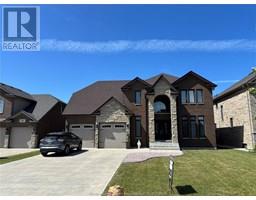1252 SHORELINE, Lakeshore, Ontario, CA
Address: 1252 SHORELINE, Lakeshore, Ontario
4 Beds4 Baths0 sqftStatus: Buy Views : 68
Price
$1,849,000
Summary Report Property
- MKT ID25008945
- Building TypeHouse
- Property TypeSingle Family
- StatusBuy
- Added7 weeks ago
- Bedrooms4
- Bathrooms4
- Area0 sq. ft.
- DirectionNo Data
- Added On22 May 2025
Property Overview
Welcome to Lakeshore waterfront living. New 4-bed,4-bath custom built by T. MacFarlane This home is completely finished on all 3 levels. Bright Open concept living spaces with stunning views of Lake St Clair. Chefs kitchen with Thermador built-in appliances & wine cooler. Custom cabinetry in kitchen and bathrooms. Cambria quartz countertops with expansive seamless Island. Nothing has been overlooked. This home is unmatched in quality and craftsmanship. A home to be proud of. Make your waterfront dreams come true. (id:51532)
Tags
| Property Summary |
|---|
Property Type
Single Family
Building Type
House
Storeys
2
Title
Freehold
Land Size
50X171 FT
Parking Type
Attached Garage,Garage,Inside Entry
| Building |
|---|
Bedrooms
Above Grade
4
Bathrooms
Total
4
Partial
1
Interior Features
Appliances Included
Cooktop, Dishwasher, Dryer, Microwave, Refrigerator, Washer, Oven
Flooring
Hardwood, Marble, Cushion/Lino/Vinyl
Building Features
Features
Double width or more driveway, Finished Driveway
Foundation Type
Concrete
Style
Detached
Heating & Cooling
Heating Type
Furnace
Exterior Features
Exterior Finish
Aluminum/Vinyl, Stone, Concrete/Stucco
Parking
Parking Type
Attached Garage,Garage,Inside Entry
| Land |
|---|
Other Property Information
Zoning Description
RES
| Level | Rooms | Dimensions |
|---|---|---|
| Second level | 4pc Ensuite bath | Measurements not available |
| 5pc Ensuite bath | Measurements not available | |
| Laundry room | Measurements not available | |
| Bedroom | Measurements not available | |
| Bedroom | Measurements not available | |
| Bedroom | Measurements not available | |
| Primary Bedroom | Measurements not available | |
| Basement | 3pc Bathroom | Measurements not available |
| Utility room | Measurements not available | |
| Storage | Measurements not available | |
| Family room | Measurements not available | |
| Main level | 2pc Bathroom | Measurements not available |
| Kitchen/Dining room | Measurements not available | |
| Mud room | Measurements not available | |
| Eating area | Measurements not available | |
| Kitchen | Measurements not available | |
| Living room/Fireplace | Measurements not available | |
| Foyer | Measurements not available |
| Features | |||||
|---|---|---|---|---|---|
| Double width or more driveway | Finished Driveway | Attached Garage | |||
| Garage | Inside Entry | Cooktop | |||
| Dishwasher | Dryer | Microwave | |||
| Refrigerator | Washer | Oven | |||




















































