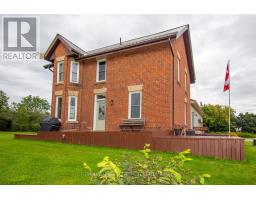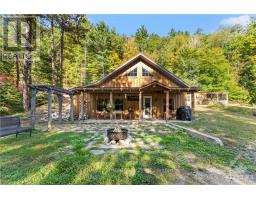2788 BALFOUR LANE, Lanark Highlands, Ontario, CA
Address: 2788 BALFOUR LANE, Lanark Highlands, Ontario
Summary Report Property
- MKT IDX11961495
- Building TypeHouse
- Property TypeSingle Family
- StatusBuy
- Added21 hours ago
- Bedrooms2
- Bathrooms2
- Area0 sq. ft.
- DirectionNo Data
- Added On07 Feb 2025
Property Overview
Nestled on a serene 9.6-acre lot, this charming 2-bedroom, 1.5-bath home offers the perfect balance of privacy, comfort, and practicality. Located just 25 minutes from Perth,on a township maintained lane this property provides peaceful country living with the convenience of being close to town. Ideal for nature lovers, hobbyists, or anyone looking for a tranquil retreat, this home is ready to welcome you.Step inside to discover an inviting open-concept design featuring vaulted ceilings that enhance the spacious feel of the living area. The large windows allow natural light to flood the space, creating a bright and airy atmosphere. Whether youre relaxing with family or entertaining friends, the layout offers both functionality and style. A cozy wood stove adds a touch of warmth and charm to the space, perfect for cold winter nights.Just off the living area, youll find the peaceful 3-season room, where you can enjoy the beauty of nature throughout the year. Whether it's morning coffee or an evening read, this room offers the perfect spot to unwind while overlooking your expansive property. The primary bedroom features a walk in closet as well as additional closet space and large windows offer great views of the outdoors. The attached garage offers convenience and plenty of room for parking, storage, or a workspace. The home is equipped with a Generlink hook-up, ensuring that youll never be without power during an outage. This feature is an excellent bonus for those looking for peace of mind and uninterrupted living in the country. For those who need extra storage, the property features an impressive detached Amish shed. Measuring 11x26. Privacy is paramount here, with plenty of wooded space surrounding the property, providing a peaceful and secluded environment. (id:51532)
Tags
| Property Summary |
|---|
| Building |
|---|
| Land |
|---|
| Level | Rooms | Dimensions |
|---|---|---|
| Basement | Bathroom | 3.63 m x 4.27 m |
| Main level | Kitchen | 3.35 m x 2.89 m |
| Dining room | 12.8 m x 4.26 m | |
| Dining room | 3.96 m x 3.96 m | |
| Bedroom | 3.3 m x 3.96 m | |
| Bedroom 2 | 2.79 m x 3.81 m | |
| Bathroom | 2.44 m x 2.26 m | |
| Sunroom | 5.38 m x 2.59 m |
| Features | |||||
|---|---|---|---|---|---|
| Irregular lot size | Attached Garage | Water Heater | |||
| Dryer | Refrigerator | Stove | |||
| Washer | Central air conditioning | Air exchanger | |||



















































