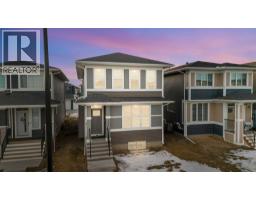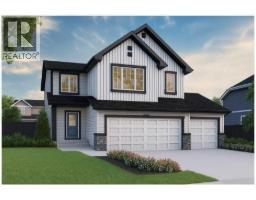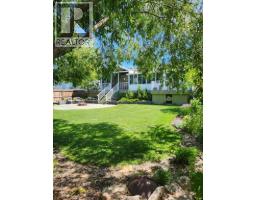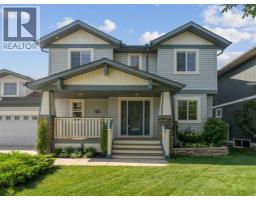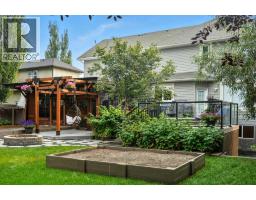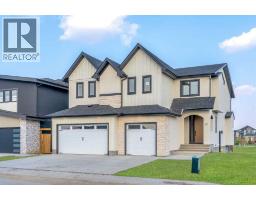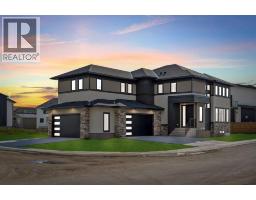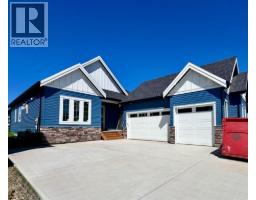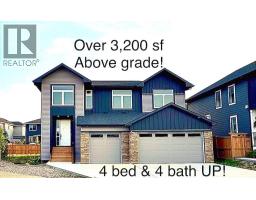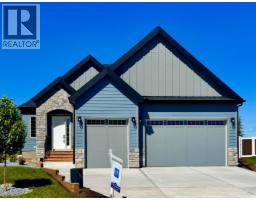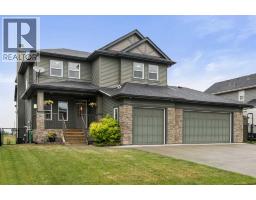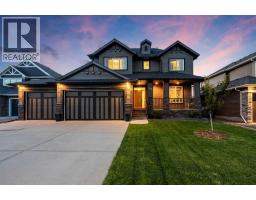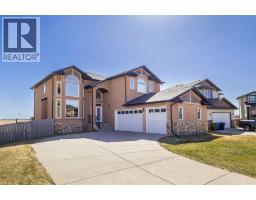206 Boulder Creek Place Boulder Creek Estates, Langdon, Alberta, CA
Address: 206 Boulder Creek Place, Langdon, Alberta
Summary Report Property
- MKT IDA2239243
- Building TypeHouse
- Property TypeSingle Family
- StatusBuy
- Added3 weeks ago
- Bedrooms4
- Bathrooms4
- Area2866 sq. ft.
- DirectionNo Data
- Added On23 Aug 2025
Property Overview
RIGHT ACROSS GOLF COURSE!! NO NEIGHBOURS IN FRONT!! RARE QUAD OVERSIZED ATTACHED RV GARAGE WITH DRIVE-THROUGH — PERFECT FOR BOATS, TRAILERS & MORE!! FRONTING ON GREEN SPACE!! 2 MASTER BEDROOMS!! 4 BED 4 BATH!! OVER 2800 SQFT OF LIVING SPACE!! Welcome to this beautifully designed home in the heart of Boulder Creek Estates, where comfort meets functionality! Step inside to a bright living room, convenient 2pc bath, spacious MAIN KITCHEN WITH BUILT-INS, and a Butler’s pantry for all your culinary needs. The kitchen flows into a cozy family room with fireplace and a generous dining area with access to the backyard deck—perfect for summer gatherings! A private office on the main floor adds extra flexibility for work or study. Upstairs, you'll find TWO MASTER BEDROOMS—one with a luxurious 5PC ENSUITE AND WALK-IN CLOSET, the other with a 3pc ensuite and walk-in as well. Two additional bedrooms share a full 4pc bath, and there's a bright BONUS ROOM for movie nights or play space. Laundry is conveniently located on the same floor. Appliances will be provided by the seller. What truly sets this home apart? The OVERSIZED QUAD GARAGE with 12FT DOOR and a rare DRIVE-THROUGH FEATURE—ideal for storing a boat, trailer, or extra toys with ease! Located steps from BOULDER CREEK GOLF COURSE, close to schools, playgrounds, and shopping—this is a standout home in a family-friendly community. ROOM TO GROW, ROOM TO PLAY—THIS ONE HAS IT ALL!! (id:51532)
Tags
| Property Summary |
|---|
| Building |
|---|
| Land |
|---|
| Level | Rooms | Dimensions |
|---|---|---|
| Second level | Primary Bedroom | 16.00 Ft x 13.92 Ft |
| Bedroom | 9.92 Ft x 12.83 Ft | |
| 5pc Bathroom | 16.00 Ft x 11.92 Ft | |
| Other | 7.00 Ft x 8.67 Ft | |
| 3pc Bathroom | 8.25 Ft x 4.92 Ft | |
| Bedroom | 12.92 Ft x 11.00 Ft | |
| Laundry room | 5.58 Ft x 7.25 Ft | |
| 4pc Bathroom | 8.50 Ft x 4.92 Ft | |
| Bedroom | 11.83 Ft x 12.00 Ft | |
| Family room | 17.42 Ft x 14.08 Ft | |
| Main level | Dining room | 15.00 Ft x 8.08 Ft |
| Kitchen | 17.58 Ft x 15.83 Ft | |
| Family room | 12.92 Ft x 15.92 Ft | |
| Other | 6.33 Ft x 8.42 Ft | |
| Office | 10.50 Ft x 8.25 Ft | |
| Other | 9.58 Ft x 5.33 Ft | |
| 2pc Bathroom | 5.00 Ft x 5.00 Ft | |
| Living room | 13.00 Ft x 12.25 Ft |
| Features | |||||
|---|---|---|---|---|---|
| Oversize | Garage | Attached Garage | |||
| Separate entrance | None | ||||








































