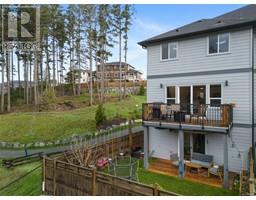1210 Flint Ave Bear Mountain, Langford, British Columbia, CA
Address: 1210 Flint Ave, Langford, British Columbia
Summary Report Property
- MKT ID995076
- Building TypeHouse
- Property TypeSingle Family
- StatusBuy
- Added4 weeks ago
- Bedrooms6
- Bathrooms4
- Area3318 sq. ft.
- DirectionNo Data
- Added On11 Apr 2025
Property Overview
Gorgeous 6 bed/4 bath home with legal 2 bed suite in the desirable Southpoint community. Easy access to Highway 1 with all the Bear Mountain Perks. The second level main floor is one level living featuring a large primary bedroom with walk-in closet & ensuite. The kitchen has a large peninsula with breakfast bar, Stainless Steal appliances, shaker cabinets, gas range, quartz counter tops and opens in to spacious dining & living area, complete with Natural Gas fireplace with feature tile. There are large windows for plenty of natural light that look out to gorgeous mountain views. There are also 3 more bedrooms, another full bath on the main floor. The lower level Dedicated laundry room with storage and separate bathroom with attached double garage & The spacious suite includes all appliances (including Dishwasher) own laundry, separate entry, 9ft ceilings, and full bath. Other features include heat pumps , quartz counters throughout & gas on demand HW. 1 min walking distance to bus route and close to all amenities. (id:51532)
Tags
| Property Summary |
|---|
| Building |
|---|
| Level | Rooms | Dimensions |
|---|---|---|
| Lower level | Bedroom | 13'3 x 10'11 |
| Bedroom | 16'11 x 11'0 | |
| Bathroom | 4-Piece | |
| Other | 3'9 x 7'7 | |
| Kitchen | 9'6 x 11'1 | |
| Living room | 14'11 x 16'1 | |
| Bathroom | 2-Piece | |
| Laundry room | 9'3 x 8'4 | |
| Entrance | 7'4 x 23'0 | |
| Porch | 7'8 x 7'8 | |
| Main level | Bedroom | 13'6 x 10'2 |
| Patio | 9'10 x 15'0 | |
| Bathroom | 5-Piece | |
| Ensuite | 4-Piece | |
| Primary Bedroom | 11'8 x 15'2 | |
| Bedroom | 14'11 x 15'0 | |
| Bedroom | 14'11 x 11'10 | |
| Other | 3'2 x 15'9 | |
| Living room | 16'11 x 26'10 | |
| Kitchen | 10'4 x 13'2 | |
| Dining room | 10'4 x 11'8 |
| Features | |||||
|---|---|---|---|---|---|
| Cul-de-sac | Level lot | Irregular lot size | |||
| Other | Air Conditioned | ||||































































