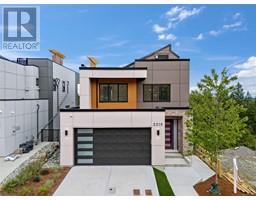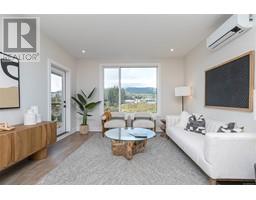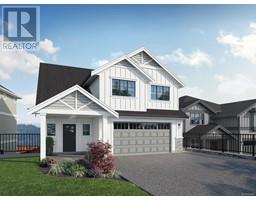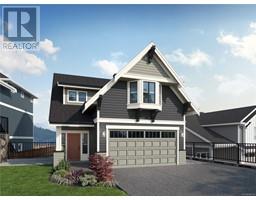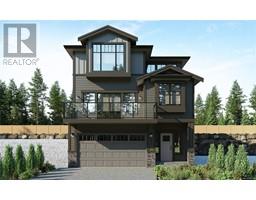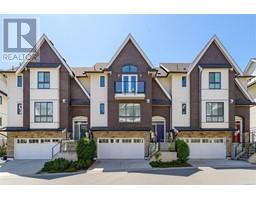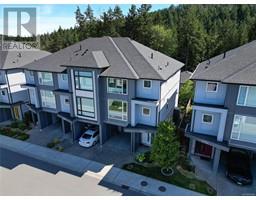2538 Sandstone Hts Bear Mountain, Langford, British Columbia, CA
Address: 2538 Sandstone Hts, Langford, British Columbia
Summary Report Property
- MKT ID969686
- Building TypeRow / Townhouse
- Property TypeSingle Family
- StatusBuy
- Added19 weeks ago
- Bedrooms4
- Bathrooms4
- Area2375 sq. ft.
- DirectionNo Data
- Added On11 Jul 2024
Property Overview
SV 30 SL 14 - New price, immediate occupancy, and only two units remain at Southview 30! This Premier View Unit features approximately 2400 finished sq ft, has 4 beds, 4 baths and is just minutes from all amenities and easy access to the TC highway in both directions. The open concept main floor has a kitchen with large island, SS appliances w/ gas stove, and access to the large deck with gas BBQ outlet to take in the views. The living room has a designer gas FP that is paired w/ a multi head ductless heat pump system & baseboards for efficient heating & cooling. Built Green Certified! The lower level includes a guest bedroom and full bath, plus a media room that walks out to the enclosed rear yard. Upstairs you have a primary bedroom w/ 5 pce ensuite & WIC, 2 more beds, full bath, and laundry room. Engineered Hardwood flooring areas. Double Garage. Plus GST, includes appliances, landscaping w/ irrigation, New Home Warranty, roller blinds, designer colour scheme. (id:51532)
Tags
| Property Summary |
|---|
| Building |
|---|
| Level | Rooms | Dimensions |
|---|---|---|
| Second level | Bathroom | 10 ft x 5 ft |
| Laundry room | 7 ft x 5 ft | |
| Ensuite | 12 ft x 11 ft | |
| Bedroom | 12 ft x 10 ft | |
| Bedroom | 11 ft x 10 ft | |
| Primary Bedroom | 15 ft x 15 ft | |
| Lower level | Bathroom | 9 ft x 8 ft |
| Recreation room | 15 ft x 15 ft | |
| Bedroom | 14 ft x 12 ft | |
| Patio | 16 ft x 7 ft | |
| Main level | Dining room | 12 ft x 12 ft |
| Bathroom | 7 ft x 4 ft | |
| Living room | 15 ft x 15 ft | |
| Kitchen | 13 ft x 9 ft | |
| Entrance | 8 ft x 5 ft | |
| Porch | 8 ft x 6 ft |
| Features | |||||
|---|---|---|---|---|---|
| Southern exposure | Other | Air Conditioned | |||
| Wall unit | See Remarks | ||||






























