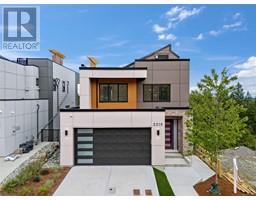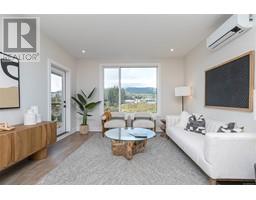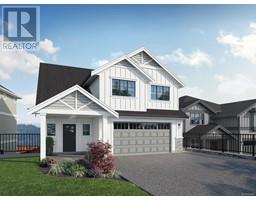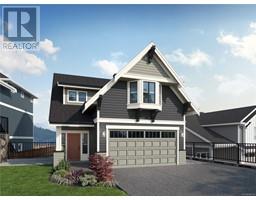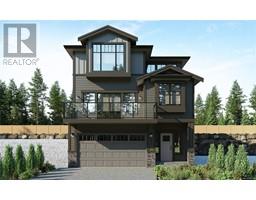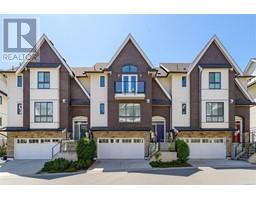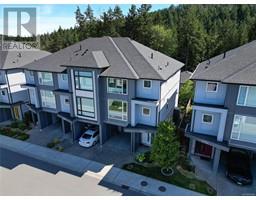2637 Mica Pl Bear Mountain, Langford, British Columbia, CA
Address: 2637 Mica Pl, Langford, British Columbia
Summary Report Property
- MKT ID934708
- Building TypeHouse
- Property TypeSingle Family
- StatusBuy
- Added18 weeks ago
- Bedrooms4
- Bathrooms4
- Area2718 sq. ft.
- DirectionNo Data
- Added On13 Jul 2024
Property Overview
Mica Place is the latest phase of Westview, one of Langford's most popular new developments. The home features over 2700 finished sq ft w/ 3 beds and 3 baths plus den for the main, and a legal 1 bedroom level entry suite with separate hydro, laundry, & entrance. Smart Home Package installed. Efficient ''mini-split'' system, paired w/ a natural gas fireplace with blower fan for heating and cooling. These homes are Built Green. Large deck off the front of the home to take in the outlooks. Open concept with kitchen, dining, living, and family rooms. The kitchen is equipped with a premium/upgraded stainless steel appliance package, and island w/ breakfast bar. The step up style lot has the rear yard & patio w/ gas BBQ outlet off of the kitchen for convenient hosting. Landscaping & irrigation. Roller Blinds throughout main. Tankless HW w/ recirq. Photos not of exact home, but similar. The Crest Floorplan - Immediate Possession Available. (id:51532)
Tags
| Property Summary |
|---|
| Building |
|---|
| Level | Rooms | Dimensions |
|---|---|---|
| Third level | Bathroom | 9 ft x 5 ft |
| Ensuite | 15 ft x 6 ft | |
| Bedroom | 12 ft x 10 ft | |
| Bedroom | 12 ft x 10 ft | |
| Primary Bedroom | 15 ft x 13 ft | |
| Laundry room | 6 ft x 5 ft | |
| Lower level | Utility room | 9 ft x 5 ft |
| Patio | 12 ft x 7 ft | |
| Bathroom | 9 ft x 5 ft | |
| Bedroom | 12 ft x 10 ft | |
| Entrance | 9 ft x 5 ft | |
| Main level | Bathroom | 5 ft x 5 ft |
| Kitchen | 17 ft x 10 ft | |
| Dining room | 15 ft x 11 ft | |
| Living room | 19 ft x 15 ft | |
| Den | 11 ft x 10 ft | |
| Patio | 14 ft x 10 ft | |
| Porch | 9 ft x 4 ft | |
| Additional Accommodation | Dining room | 8 ft x 6 ft |
| Kitchen | 8 ft x 8 ft | |
| Living room | 16 ft x 10 ft |
| Features | |||||
|---|---|---|---|---|---|
| Other | Air Conditioned | Wall unit | |||











