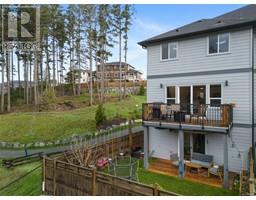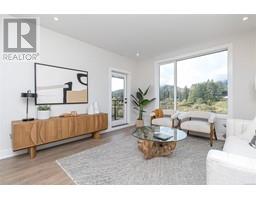3521 Greystone Close Woodrow, Langford, British Columbia, CA
Address: 3521 Greystone Close, Langford, British Columbia
Summary Report Property
- MKT ID985733
- Building TypeRow / Townhouse
- Property TypeSingle Family
- StatusBuy
- Added5 weeks ago
- Bedrooms4
- Bathrooms3
- Area1647 sq. ft.
- DirectionNo Data
- Added On09 Mar 2025
Property Overview
Nestled on a quiet, forestside cul-de-sac, Woodrow is a classic collection of beautifully crafted townhomes by Formwell. This expansive end home offers plenty of private, well-designed space with a gated yard, balcony, and double-car garage plus driveway parking. Inspired by single-family home design and envisioned by local interior firm, Bidgood with thoughtful details throughout. Main floor features full size living and dining areas, powder room, and wrap-around kitchen, with shaker cabinetry, quartz counters, premium appliances, and generous integrated storage. Upstairs, enjoy three comfortable bedrooms, main bath, and laundry with separate linen. Primary bedroom includes a spacious walk-in and 5-piece ensuite with heated floors. Fourth bedroom and lots of storage on the lower floor. Comfortable living with ERV and A/C. For a limited time, enjoy your biggest everyday expenses, free for a year. Contact the Sales Team for details. Sales Centre Open Sat & Sun, Noon – 4pm. Price + GST. (id:51532)
Tags
| Property Summary |
|---|
| Building |
|---|
| Level | Rooms | Dimensions |
|---|---|---|
| Second level | Balcony | 6 ft x 14 ft |
| Bathroom | 2-Piece | |
| Living room | 11 ft x 15 ft | |
| Dining room | 11 ft x 15 ft | |
| Kitchen | 15 ft x Measurements not available | |
| Third level | Bathroom | 3-Piece |
| Ensuite | 5-Piece | |
| Bedroom | 9 ft x Measurements not available | |
| Bedroom | 9 ft x Measurements not available | |
| Primary Bedroom | 11 ft x 11 ft | |
| Lower level | Storage | 5 ft x Measurements not available |
| Bedroom | 10 ft x Measurements not available |
| Features | |||||
|---|---|---|---|---|---|
| Cul-de-sac | Private setting | Wooded area | |||
| See remarks | Other | Air Conditioned | |||
| Partially air conditioned | |||||






























