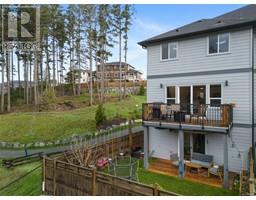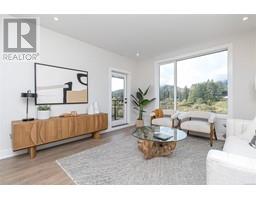3525 Greystone Close Woodrow, Langford, British Columbia, CA
Address: 3525 Greystone Close, Langford, British Columbia
Summary Report Property
- MKT ID985725
- Building TypeRow / Townhouse
- Property TypeSingle Family
- StatusBuy
- Added12 hours ago
- Bedrooms3
- Bathrooms3
- Area1405 sq. ft.
- DirectionNo Data
- Added On12 Apr 2025
Property Overview
Experience Woodrow by Formwell, a classic collection of beautifully crafted townhomes boasting single-family home-inspired living with striking architecture and interiors by Bidgood. Offering plenty of well-designed indoor and outdoor space, this home features a SE-facing gated yard, separate balcony, and attached garage plus driveway parking. Main floor with 9’ ceilings, spacious living and dining, and wrap-around kitchen, with shaker-style cabinetry, full height pantry, quartz counters, premium appliances, and plenty of integrated storage. Two generous bedrooms, main bath, and laundry with separate linen upstairs, and third bedroom and bath down. Primary bedroom with double closets and a stunning ensuite with heated floors. Comfortable living with ERV and A/C. For a limited time, enjoy your biggest everyday expenses, free for a year. Contact the Sales Team for details. Sales Centre Open Sat & Sun, Noon – 4pm. Price + GST, move-in early 2026. (id:51532)
Tags
| Property Summary |
|---|
| Building |
|---|
| Level | Rooms | Dimensions |
|---|---|---|
| Second level | Balcony | Measurements not available x 6 ft |
| Living room | 15 ft x Measurements not available | |
| Dining room | 9'7 x 10'6 | |
| Kitchen | 15 ft x Measurements not available | |
| Third level | Ensuite | 4-Piece |
| Bathroom | 4-Piece | |
| Bedroom | 10'7 x 10'5 | |
| Primary Bedroom | 10'7 x 11'6 | |
| Lower level | Bathroom | 3-Piece |
| Bedroom | 8'5 x 8'7 |
| Features | |||||
|---|---|---|---|---|---|
| Cul-de-sac | Private setting | Wooded area | |||
| See remarks | Other | Air Conditioned | |||
| Partially air conditioned | |||||





























