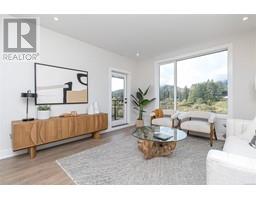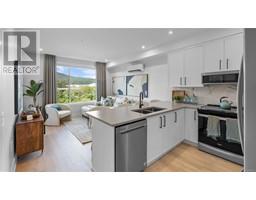777 Harrier Way Bear Mountain, Langford, British Columbia, CA
Address: 777 Harrier Way, Langford, British Columbia
Summary Report Property
- MKT ID995275
- Building TypeHouse
- Property TypeSingle Family
- StatusBuy
- Added9 weeks ago
- Bedrooms5
- Bathrooms4
- Area2526 sq. ft.
- DirectionNo Data
- Added On25 Apr 2025
Property Overview
Welcome to this spacious 5 bedroom 4 bath new build, where there's nothing to do but move in and start enjoying your new home. As you enter, you'll be welcomed by an array of natural light that highlights the seamless flow of beautiful wood floors throughout. The open-concept living area is centered around a stunning gas fireplace, providing a cozy focal point for the space. The modern white kitchen is a chef's dream, featuring stainless steel appliances, a white tile backsplash and a large island perfect for entertaining. The main floor offers a versatile bedroom, ideal for guests or home office. Upstairs, you'll discover the primary retreat-a tranquil oasis with private balcony and walk in closet. The ensuite bathroom showcases beautiful tile work and glass shower. The suite is perfect for extended family or rental income potential. This meticulously crafted home, where every detail has been thoughtfully considered. Make this your forever home. (id:51532)
Tags
| Property Summary |
|---|
| Building |
|---|
| Land |
|---|
| Level | Rooms | Dimensions |
|---|---|---|
| Second level | Bathroom | 4-Piece |
| Balcony | 13'6 x 4'6 | |
| Ensuite | 4-Piece | |
| Primary Bedroom | Measurements not available x 14 ft | |
| Bedroom | 9 ft x Measurements not available | |
| Bedroom | 9'10 x 12'4 | |
| Main level | Pantry | 9 ft x Measurements not available |
| Laundry room | 8'10 x 7'2 | |
| Bathroom | 2-Piece | |
| Living room | 18 ft x Measurements not available | |
| Dining room | Measurements not available x 10 ft | |
| Kitchen | 9'4 x 14'9 | |
| Bedroom | 8'8 x 12'5 | |
| Entrance | Measurements not available x 14 ft | |
| Patio | 13'6 x 4'6 | |
| Additional Accommodation | Bedroom | 8'8 x 9'3 |
| Bathroom | X | |
| Living room | 17 ft x Measurements not available | |
| Kitchen | 12'4 x 2'4 |
| Features | |||||
|---|---|---|---|---|---|
| Garage | Air Conditioned | ||||




















































