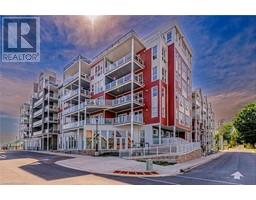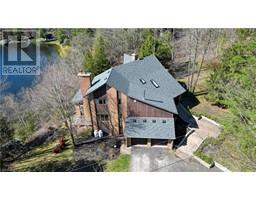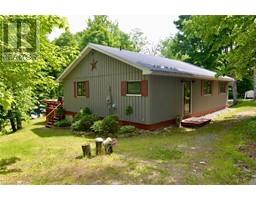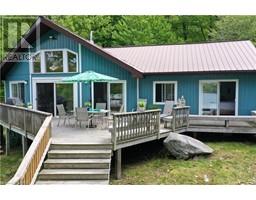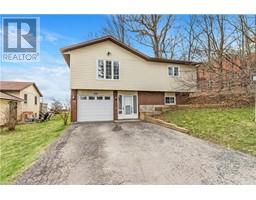298 CENTENNIAL Road Leeds and the Thousand Islands, Lansdowne, Ontario, CA
Address: 298 CENTENNIAL Road, Lansdowne, Ontario
Summary Report Property
- MKT ID40593288
- Building TypeHouse
- Property TypeSingle Family
- StatusBuy
- Added2 weeks ago
- Bedrooms4
- Bathrooms2
- Area1367 sq. ft.
- DirectionNo Data
- Added On18 Jun 2024
Property Overview
Looking for peace and privacy but only a short drive to everything your family needs? Come see this beautiful country family home nestled on a 2 acre lot surrounded by picturesque farmland . You will love the open skies and the sound of the birds and rustling leaves. Home has been meticulously maintained and features 4 bedrooms, 2 bathrooms , metal roof, propane furnace and everything your busy family needs including finished rec room with propane fireplace and wood stove. Outside you will find the Generac generator which comes on automatically when the power fails, an oversized 2 car garage and large driveway perfect for storing and working on all of your toys. This property is the perfect family home and is ready for your family to enjoy for many years to come . (id:51532)
Tags
| Property Summary |
|---|
| Building |
|---|
| Land |
|---|
| Level | Rooms | Dimensions |
|---|---|---|
| Lower level | Bedroom | 26'0'' x 13'0'' |
| Utility room | 13'0'' x 12'0'' | |
| Storage | 9'0'' x 5'0'' | |
| 2pc Bathroom | 9'0'' x 6'0'' | |
| Recreation room | 26'0'' x 20'0'' | |
| Main level | Bedroom | 10'0'' x 10'0'' |
| Bedroom | 12'0'' x 12'0'' | |
| Bedroom | 14'0'' x 12'0'' | |
| 4pc Bathroom | 10'0'' x 7'0'' | |
| Laundry room | 9'0'' x 8'0'' | |
| Foyer | 10'0'' x 4'0'' | |
| Living room | 14'0'' x 11'0'' | |
| Dining room | 12'0'' x 9'0'' | |
| Kitchen | 11'0'' x 10'0'' |
| Features | |||||
|---|---|---|---|---|---|
| Country residential | Detached Garage | Dryer | |||
| Refrigerator | Stove | Washer | |||
| Ductless | |||||
















































