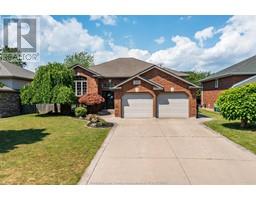467 REAUME ROAD, LaSalle, Ontario, CA
Address: 467 REAUME ROAD, LaSalle, Ontario
Summary Report Property
- MKT ID24019491
- Building TypeHouse
- Property TypeSingle Family
- StatusBuy
- Added12 weeks ago
- Bedrooms3
- Bathrooms2
- Area0 sq. ft.
- DirectionNo Data
- Added On23 Aug 2024
Property Overview
Welcome to this updated 1.5 story home in LaSalle, nestled on a picturesque 2.9-acre property backing directly onto Turkey Creek. This charming residence features 3 bedrooms, 1 bath, family room addition and an additional living quarters above the detached workshop/garage. The main floor boasts a nicely renovated kitchen, center island with granite countertops, a dining area, and a cozy bright family room addition with a stone wall fireplace. Patio doors lead to the expansive backyard, inviting nature right to your doorstep. You'll also find a convenient laundry area and a full bath on this level. The second floor offers two spacious bedrooms, perfect for a growing family. Outside, the property is adorned with beautiful trees, providing a serene and private retreat. Whether you're enjoying the tranquil views of Turkey Creek, gardening, relaxing in nature or working in the detached workshop, this home offers a unique blend of modern comfort and natural beauty. Don't miss this rare gem! (id:51532)
Tags
| Property Summary |
|---|
| Building |
|---|
| Land |
|---|
| Level | Rooms | Dimensions |
|---|---|---|
| Second level | Bedroom | Measurements not available |
| Bedroom | Measurements not available | |
| Main level | 4pc Bathroom | Measurements not available |
| Primary Bedroom | Measurements not available | |
| Laundry room | Measurements not available | |
| Family room/Fireplace | Measurements not available | |
| Kitchen | Measurements not available | |
| Dining room | Measurements not available | |
| Living room | Measurements not available |
| Features | |||||
|---|---|---|---|---|---|
| Double width or more driveway | Paved driveway | Finished Driveway | |||
| Detached Garage | Garage | Heated Garage | |||
| Other | Dishwasher | Refrigerator | |||
| Stove | Central air conditioning | Fully air conditioned | |||

































































