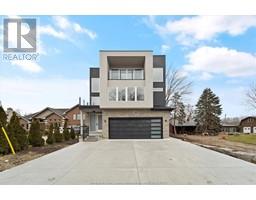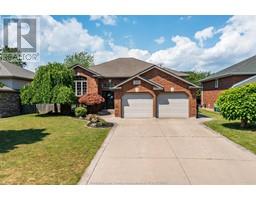5028 WHISPERING PINES CRESCENT, LaSalle, Ontario, CA
Address: 5028 WHISPERING PINES CRESCENT, LaSalle, Ontario
Summary Report Property
- MKT ID24016350
- Building TypeHouse
- Property TypeSingle Family
- StatusBuy
- Added18 weeks ago
- Bedrooms6
- Bathrooms5
- Area0 sq. ft.
- DirectionNo Data
- Added On15 Jul 2024
Property Overview
Experience luxury in this exquisite 2story home in the prestigious Seven Lakes Golf Course subdivision.Fully finished with a grand brick&stone exterior.Breathtaking 2story foyer for the elegance throughout. The main level features a formal living&dining room, a refined den,a spacious openconcept kitchen w/large center island, stylish cabinetry,a striking backsplash. The family room w/fireplace create inviting space.Upstairs w/4generously sized bedrooms & 3baths,including 2ensuites.The opulent master suite is a true retreat, featuring his&her walk-in closets,cozy fireplace, and a spa-like bath complete with a stand-up shower, soaking tub&dual vanities.Fully finished basement w/kitchen, recreation room,2 additional bedrooms, 5th bath.Professionally landscaped front&back yards with stamped concrete patios ideal for outdoor gatherings.Extra-wide and long driveway w/2-door garage.This move-in-ready home offers a harmonious blend of luxury, and style in one of the most desirable locations (id:51532)
Tags
| Property Summary |
|---|
| Building |
|---|
| Land |
|---|
| Level | Rooms | Dimensions |
|---|---|---|
| Second level | 3pc Bathroom | Measurements not available |
| 4pc Ensuite bath | Measurements not available | |
| 5pc Ensuite bath | Measurements not available | |
| Bedroom | Measurements not available | |
| Bedroom | Measurements not available | |
| Bedroom | Measurements not available | |
| Primary Bedroom | Measurements not available | |
| Basement | 4pc Bathroom | Measurements not available |
| Bedroom | Measurements not available | |
| Bedroom | Measurements not available | |
| Recreation room | Measurements not available | |
| Kitchen | Measurements not available | |
| Main level | 2pc Bathroom | Measurements not available |
| Family room/Fireplace | Measurements not available | |
| Den | Measurements not available | |
| Dining room | Measurements not available | |
| Kitchen | Measurements not available | |
| Living room | Measurements not available | |
| Foyer | Measurements not available |
| Features | |||||
|---|---|---|---|---|---|
| Double width or more driveway | Attached Garage | Garage | |||
| Dryer | Washer | Two stoves | |||
| Central air conditioning | |||||














































































