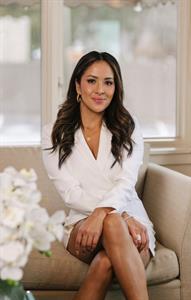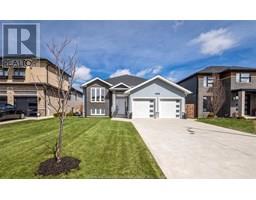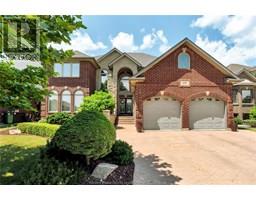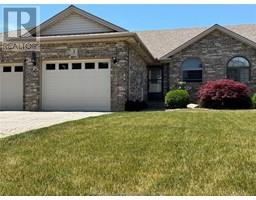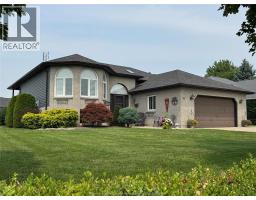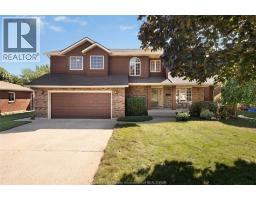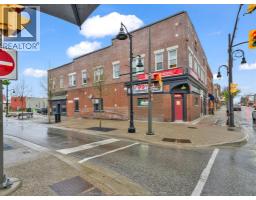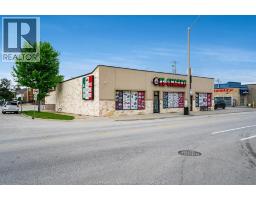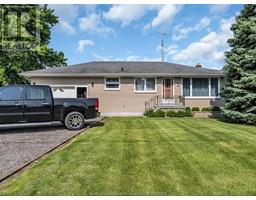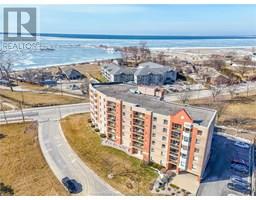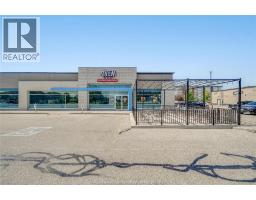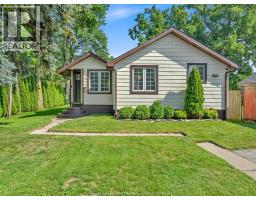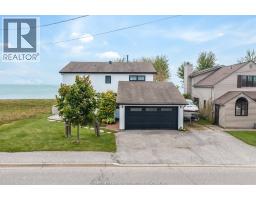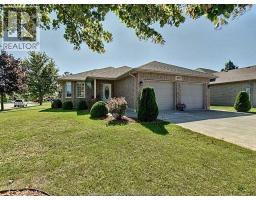1732 MERSEA RD D, Leamington, Ontario, CA
Address: 1732 MERSEA RD D, Leamington, Ontario
Summary Report Property
- MKT ID25023294
- Building TypeHouse
- Property TypeSingle Family
- StatusBuy
- Added1 weeks ago
- Bedrooms5
- Bathrooms2
- Area0 sq. ft.
- DirectionNo Data
- Added On13 Sep 2025
Property Overview
Attention Horse & nature lovers 1732 Mersea Rd D is your dream retreat! This 5.2-acre property offers equestrian living, hobby farm, and a modern farmhouse style house. The equestrian facilities include a 12'×48' horse barn with four 12'×12' stalls & 2-12'×24' run-ins (steel roofs, built 5 yrs ago),plus a large barn & a 20'×30' tarp structure for storage, hobbies, or business. Inside, this 3+2 bedroom, 2-bath home has been fully refreshed with new siding, windows, soffit, fascia, eaves, downspouts, and a welcoming porch. The open-concept interior showcases shiplap finishes, a new kitchen, updated upstairs bath, new flooring, and doors throughout. The waterproofed basement expands living space with a large family room, office, & potential in-law suite. A rare chance to enjoy equestrian living with modern and stylish updates—just minutes to town, schools, trails and point pelee. This property is a MUST SEE. (id:51532)
Tags
| Property Summary |
|---|
| Building |
|---|
| Land |
|---|
| Level | Rooms | Dimensions |
|---|---|---|
| Lower level | Office | Measurements not available |
| Laundry room | Measurements not available | |
| Workshop | Measurements not available | |
| Bedroom | Measurements not available | |
| Bedroom | Measurements not available | |
| Main level | Living room | Measurements not available |
| Bedroom | Measurements not available | |
| 4pc Bathroom | Measurements not available | |
| Bedroom | Measurements not available | |
| Bedroom | Measurements not available | |
| Dining room | Measurements not available | |
| Kitchen | Measurements not available | |
| Foyer | Measurements not available |
| Features | |||||
|---|---|---|---|---|---|
| Hobby farm | Paved driveway | Finished Driveway | |||
| Front Driveway | Side Driveway | Other | |||
| Dishwasher | Dryer | Refrigerator | |||
| Stove | Washer | Central air conditioning | |||


















































