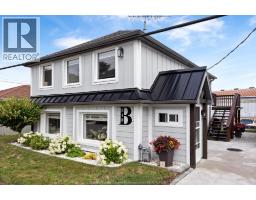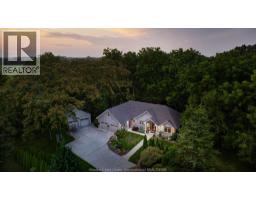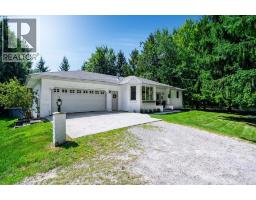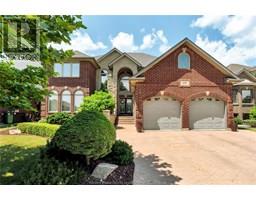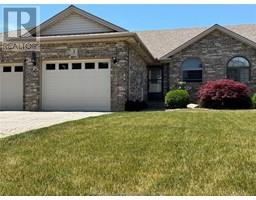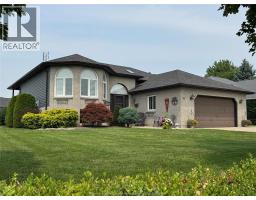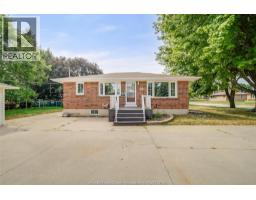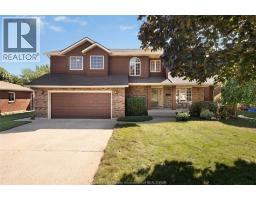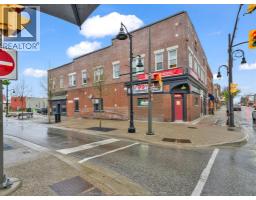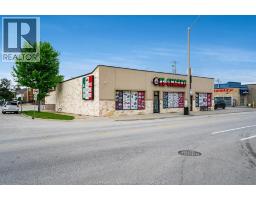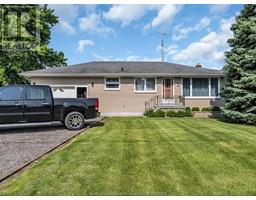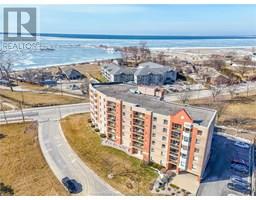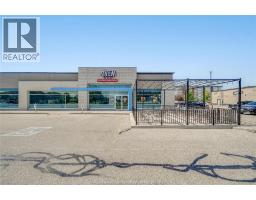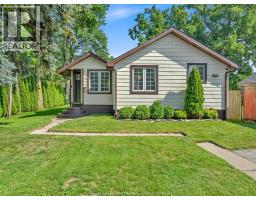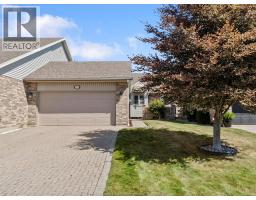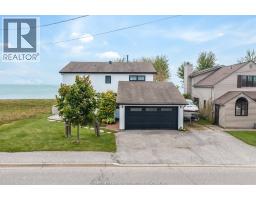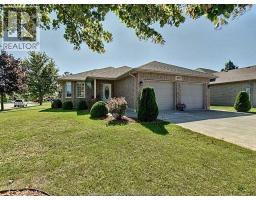90 CLARENCE AVENUE, Leamington, Ontario, CA
Address: 90 CLARENCE AVENUE, Leamington, Ontario
Summary Report Property
- MKT ID25024285
- Building TypeHouse
- Property TypeSingle Family
- StatusBuy
- Added1 weeks ago
- Bedrooms3
- Bathrooms2
- Area0 sq. ft.
- DirectionNo Data
- Added On25 Sep 2025
Property Overview
Looking for unbeatable value and lots of potential in a convenient Leamington location? This incredibly affordable gem is priced under appraised value—no offer hold date, so act fast before it’s gone! Step inside to find high ceilings and an open concept main floor, with a large patio door leading out to a nicely sized sun deck. The open-concept layout flows from the living space to the dining area & kitchen. Walk out to a sunny deck overlooking your fully fenced yard—no grass to cut means low maintenance! The fully finished lower level adds tons of bonus space w/a large family room, 3rd bedroom, laundry, and plenty of storage. Outside, enjoy a concrete driveway, a garage for parking + storage, and a backyard storage shed. This home offers the perfect blend of potential, location & value. With just a few updates, you can add your own style and build equity fast. (id:51532)
Tags
| Property Summary |
|---|
| Building |
|---|
| Land |
|---|
| Level | Rooms | Dimensions |
|---|---|---|
| Lower level | Laundry room | Measurements not available |
| Family room | Measurements not available | |
| 3pc Bathroom | Measurements not available | |
| Bedroom | Measurements not available | |
| Main level | Bedroom | Measurements not available |
| Primary Bedroom | Measurements not available | |
| 4pc Bathroom | Measurements not available | |
| Living room | Measurements not available | |
| Kitchen | Measurements not available | |
| Foyer | Measurements not available |
| Features | |||||
|---|---|---|---|---|---|
| Concrete Driveway | Front Driveway | Garage | |||
| Dishwasher | Dryer | Refrigerator | |||
| Stove | Washer | Central air conditioning | |||































