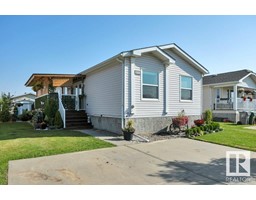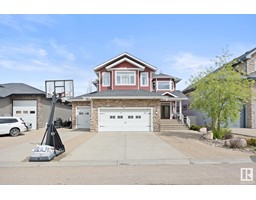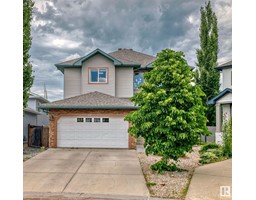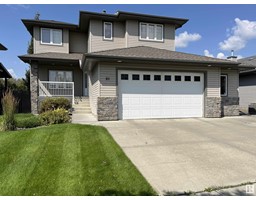#111 401 SOUTHFORK DR Southfork, Leduc, Alberta, CA
Address: #111 401 SOUTHFORK DR, Leduc, Alberta
Summary Report Property
- MKT IDE4397474
- Building TypeRow / Townhouse
- Property TypeSingle Family
- StatusBuy
- Added12 weeks ago
- Bedrooms2
- Bathrooms2
- Area857 sq. ft.
- DirectionNo Data
- Added On23 Aug 2024
Property Overview
This exceptionally well maintained 2 bdrm/2 bath townhouse is perfect for 1st time home owner. Owner wishing to supplement their mtg payment by renting out a bdrm or anyone wanting 2 bdrms on different floors both with their own bathrooms. The main floor consists of an open concept living/dining room design, Kitchen with s/s appls and access to the deck. Upper level is the spacious primary bdrm with 4 pce ensuite and walk through closet. Lower level contains the 2nd bdrm, a 3 pce bath, Laundry room with stackable washer/dryer and additional storage space. Pets are allowed subject to board approval. A big plus is the unit fronts onto Southfork Drive allowing for lots of additional parking for visitors or a roommate to park. Definitely shows as a 10 throughout. (id:51532)
Tags
| Property Summary |
|---|
| Building |
|---|
| Level | Rooms | Dimensions |
|---|---|---|
| Basement | Bedroom 2 | 2.9 m x 2.89 m |
| Main level | Living room | 4.45 m x 4.19 m |
| Kitchen | 3.91 m x 2.29 m | |
| Upper Level | Primary Bedroom | 4.51 m x 3.5 m |
| Features | |||||
|---|---|---|---|---|---|
| Exterior Walls- 2x6" | No Animal Home | No Smoking Home | |||
| Parking Pad | Dishwasher | Microwave Range Hood Combo | |||
| Refrigerator | Washer/Dryer Stack-Up | Stove | |||
| Window Coverings | Ceiling - 9ft | ||||






















































