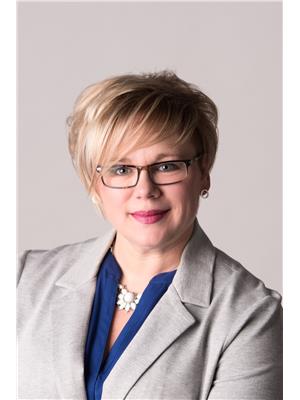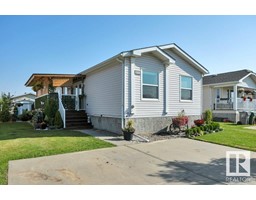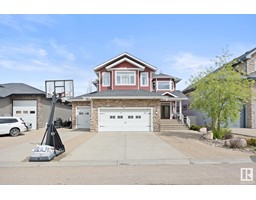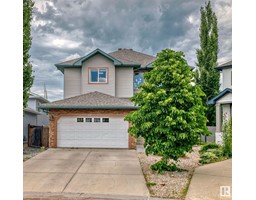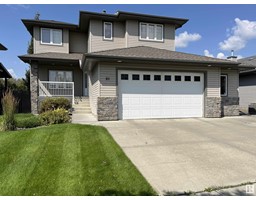2 Mullen CO Meadowview Park_LEDU, Leduc, Alberta, CA
Address: 2 Mullen CO, Leduc, Alberta
Summary Report Property
- MKT IDE4402323
- Building TypeHouse
- Property TypeSingle Family
- StatusBuy
- Added14 weeks ago
- Bedrooms5
- Bathrooms3
- Area1416 sq. ft.
- DirectionNo Data
- Added On16 Aug 2024
Property Overview
Bi-Level located in a quiet cul-de sac in Meadowview. Lots of parking including RV parking with concrete driveway. The large yard is perfect with a spacious deck with low maintenance railing & covered storage underneath. Lot of mature trees provide privacy. Inside there is a spacious entry that has access to your attached double garage & a few steps up to the main floor. Hardwood floors in the living room, hallways & bedrooms- no carpet on main floor. The bright windows give the living room life. The kitchen is a perfect blend of space for a large family & lots of cabinets & counter space for cooking & entertaining. The primary suite features a 3 piece ensuite, walk in closet, 2 more bedrooms & 4 piece main bath round out this floor. The fully finished basement has a gorgeous gas fireplace with modern stone, office or flex room with french doors, large family room, storage, 2 more bedrooms, laundry & 3 piece bathroom. New Central AC (2022) for hot days! New furnace (2022). Perfect spot to call home. (id:51532)
Tags
| Property Summary |
|---|
| Building |
|---|
| Level | Rooms | Dimensions |
|---|---|---|
| Lower level | Family room | 8.95 m x 4.56 m |
| Den | 3.33 m x 3.17 m | |
| Bedroom 4 | 3.77 m x 3.58 m | |
| Bedroom 5 | 2.73 m x 2.55 m | |
| Main level | Living room | 5.22 m x 3.7 m |
| Dining room | 3.43 m x 4.04 m | |
| Kitchen | 3.93 m x 3.64 m | |
| Primary Bedroom | 5.3 m x 4.09 m | |
| Bedroom 2 | 3.03 m x 3.05 m | |
| Bedroom 3 | 3.75 m x 3.04 m |
| Features | |||||
|---|---|---|---|---|---|
| See remarks | Attached Garage | Dryer | |||
| Garage door opener remote(s) | Garage door opener | Microwave Range Hood Combo | |||
| Refrigerator | Stove | Washer | |||
| Central air conditioning | |||||









































