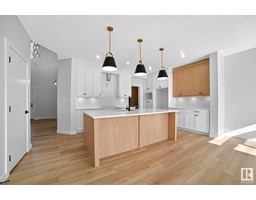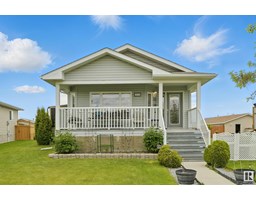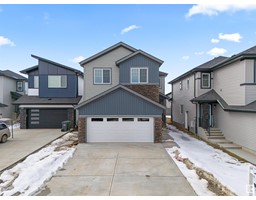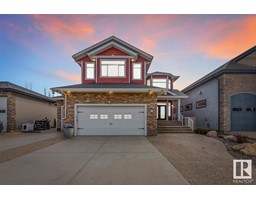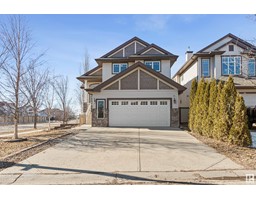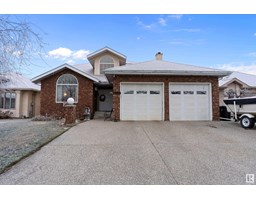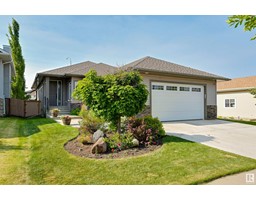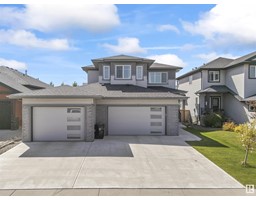267 LARCH CR Woodbend, Leduc, Alberta, CA
Address: 267 LARCH CR, Leduc, Alberta
Summary Report Property
- MKT IDE4440600
- Building TypeDuplex
- Property TypeSingle Family
- StatusBuy
- Added3 weeks ago
- Bedrooms4
- Bathrooms4
- Area1813 sq. ft.
- DirectionNo Data
- Added On07 Jun 2025
Property Overview
Welcome to this charming 2 storey half duplex situated on an inner corner lot in the sought after Woodbend community. A grand entry with soaring ceilings and an elegant staircase creates a stunning first impression, leading into a bright open concept main floor. The kitchen is finished with quartz countertops, stainless steel appliances, and flows seamlessly into the living area. Nearby, find a versatile main floor den or office, half bathroom, laundry, and access to the double attached garage. Upstairs features a spacious bonus room and three good sized bedrooms, including a generous primary suite with walk in closet and 3 piece ensuite. The fully permitted basement includes a beautifully finished wet bar with island and cabinetry, a full bedroom, and full bathroom—ideal for extended family, guests, or entertaining. Outside, enjoy a massive yard currently open and shared with welcoming neighbors, with potential to add fencing for future privacy. (id:51532)
Tags
| Property Summary |
|---|
| Building |
|---|
| Level | Rooms | Dimensions |
|---|---|---|
| Basement | Bedroom 4 | 3.16 m x 4.12 m |
| Main level | Living room | 4.23 m x 4.27 m |
| Dining room | 3.05 m x 2.86 m | |
| Kitchen | 2.7 m x 4.07 m | |
| Den | 2.96 m x 2.78 m | |
| Laundry room | 1.94 m x 2.75 m | |
| Upper Level | Primary Bedroom | 4.25 m x 4.06 m |
| Bedroom 2 | 3.03 m x 3 m | |
| Bedroom 3 | 3.06 m x 3.12 m | |
| Bonus Room | 3.91 m x 4.05 m |
| Features | |||||
|---|---|---|---|---|---|
| Corner Site | No back lane | Wet bar | |||
| No Animal Home | No Smoking Home | Attached Garage | |||
| Alarm System | Dishwasher | Dryer | |||
| Garage door opener remote(s) | Garage door opener | Microwave Range Hood Combo | |||
| Stove | Washer | Refrigerator | |||
| Central air conditioning | Vinyl Windows | ||||






















































