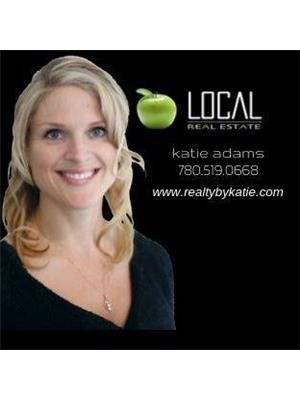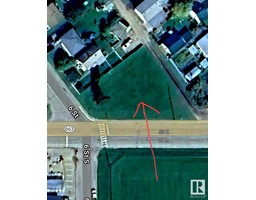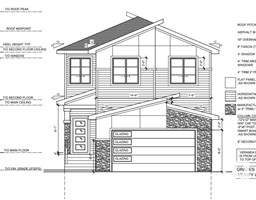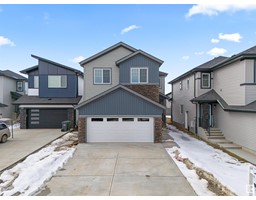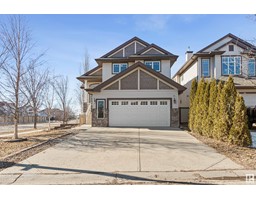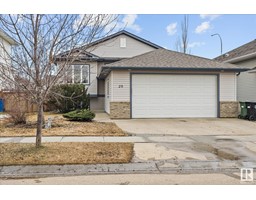319 Telford CO Willow Park_LEDU, Leduc, Alberta, CA
Address: 319 Telford CO, Leduc, Alberta
Summary Report Property
- MKT IDE4430854
- Building TypeRow / Townhouse
- Property TypeSingle Family
- StatusBuy
- Added1 days ago
- Bedrooms3
- Bathrooms2
- Area1234 sq. ft.
- DirectionNo Data
- Added On15 Apr 2025
Property Overview
WELCOME to Telford Court. This 3+ bedroom unit is a perfect starter home or rental investment property! with a cedar dry sauna and huge family room in the FINISHED basement, elementary school steps away, this is a perfect family home. Did I mention LOW, very affordable condo fees for this unit? an assigned parking stall and plenty of visitor parking spots within eyesight. Fenced private yard. Step inside to a large living room to the right, 2pc bathroom, and dining/kitchen area to the left. *NEW PAINT, TRIM AND FLOORING on main and upstairs. Living room is spacious & bright. Upstairs has 3 bedrooms and a spacious 4pc bathroom**(w/LAUNDRY CHUTE). Laundry/utilities/storage are downstairs. This unit is perfect for a starter home, and it also makes a great rental! LOW condo fees and a great location, so don't miss out if you're looking for a great place in Leduc. (id:51532)
Tags
| Property Summary |
|---|
| Building |
|---|
| Land |
|---|
| Level | Rooms | Dimensions |
|---|---|---|
| Basement | Family room | 5.7 m x 4.2 m |
| Den | sauna | |
| Laundry room | 2.1 m x 2 m | |
| Utility room | Measurements not available | |
| Storage | 2.5 m x 2.3 m | |
| Main level | Living room | 4.5 m x 3.7 m |
| Dining room | 3.6 m x 2.6 m | |
| Kitchen | 2.8 m x 2.6 m | |
| Upper Level | Primary Bedroom | 3.7 m x 3.1 m |
| Bedroom 2 | 4.1 m x 2.6 m | |
| Bedroom 3 | 3.7 m x 2.4 m |
| Features | |||||
|---|---|---|---|---|---|
| Paved lane | Built-in wall unit | Parking Pad | |||
| Dishwasher | Dryer | Microwave Range Hood Combo | |||
| Refrigerator | Stove | Washer | |||
| Vinyl Windows | |||||
























