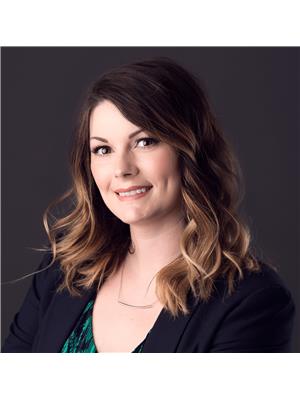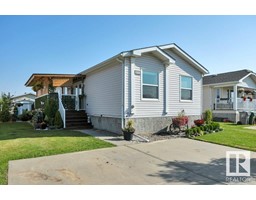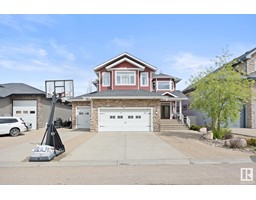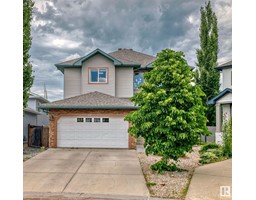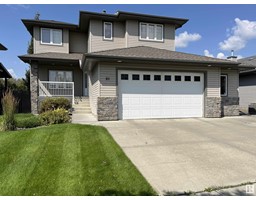38 CAMELOT CR Corinthia Park, Leduc, Alberta, CA
Address: 38 CAMELOT CR, Leduc, Alberta
Summary Report Property
- MKT IDE4401771
- Building TypeHouse
- Property TypeSingle Family
- StatusBuy
- Added14 weeks ago
- Bedrooms4
- Bathrooms3
- Area1201 sq. ft.
- DirectionNo Data
- Added On13 Aug 2024
Property Overview
Welcome to this cozy and well-maintained 3-bedroom, 2.5 bathroom home, perfect for a family or first-time buyers. Nestled in a peaceful, family-friendly neighborhood, this property offers a warm and inviting atmosphere with all the comforts of modern living. The open-concept living and dining area features large windows that let in plenty of natural light, creating a bright and airy space ideal for family gatherings. Three generously sized bedrooms provide the perfect retreat for rest and relaxation. The master bedroom includes an en-suite half bathroom for added privacy. The basement is finished with additional rec space, an office and lots of storage! The yard is fully fenced, providing a safe play area for children or pets with a double detached garage with alley access and room for trailer parking. Recent updates include shingles, new furnace and HWT and water filtration system with water softener, main bathroom renovation and some vinyl windows! Dont miss out on this gem! (id:51532)
Tags
| Property Summary |
|---|
| Building |
|---|
| Land |
|---|
| Level | Rooms | Dimensions |
|---|---|---|
| Basement | Bedroom 4 | 2.55 m x 3.86 m |
| Recreation room | 5.08 m x 7.51 m | |
| Lower level | Family room | Measurements not available |
| Main level | Living room | 4.06 m x 5.49 m |
| Dining room | 3.86 m x 2.6 m | |
| Kitchen | 3.52 m x 3.5 m | |
| Primary Bedroom | 3.2 m x 4.18 m | |
| Bedroom 2 | 3.2 m x 3.22 m | |
| Bedroom 3 | 3.2 m x 3.02 m |
| Features | |||||
|---|---|---|---|---|---|
| See remarks | Flat site | Lane | |||
| Detached Garage | Dishwasher | Dryer | |||
| Hood Fan | Stove | Washer | |||
| Window Coverings | Refrigerator | ||||




































