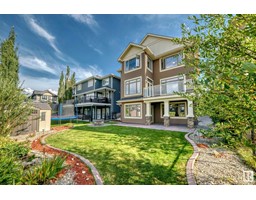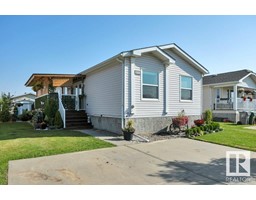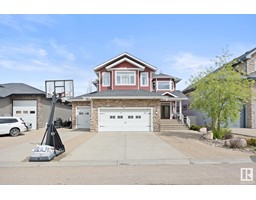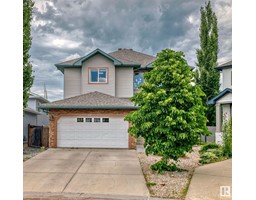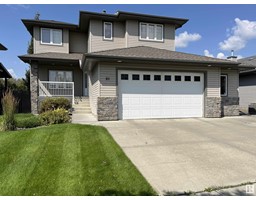387 Bluff CV Black Stone, Leduc, Alberta, CA
Address: 387 Bluff CV, Leduc, Alberta
Summary Report Property
- MKT IDE4402781
- Building TypeHouse
- Property TypeSingle Family
- StatusBuy
- Added13 weeks ago
- Bedrooms5
- Bathrooms4
- Area2267 sq. ft.
- DirectionNo Data
- Added On20 Aug 2024
Property Overview
Welcome to our popular showhome model, The Shori! With a total of 3,329 sqft for the entire house, this home is gorgeous and is also a mortgage-helper with the one bed plus den legal basement. Walking in, you will be greeted by the unique double-sided open-to-below sections overlooking the kitchen and dining areas. The beautifully designed kitchen slats, top-to-bottom backsplash, huge quartz countertop, and slightly lowered living area make this a perfect fit for your family. You will be wowed when you come upstairs and walk the hallway to the bonus area with a vaulted ceiling and wood-themed frames. In addition, the magazine-worthy 5-piece ensuite washroom will blow your mind. Two more bedrooms, a full bath, laundry and a walk-in closet complete this level. The legal one-bedroom+den basement is spacious enough to accommodate more of your family; convert to a rental or an Airbnb. This home is a must-see. (id:51532)
Tags
| Property Summary |
|---|
| Building |
|---|
| Level | Rooms | Dimensions |
|---|---|---|
| Basement | Bedroom 5 | 4.48 m x 4.19 m |
| Main level | Living room | 4.88 m x 4.14 m |
| Dining room | 4.1 m x 3.32 m | |
| Kitchen | 3.51 m x 4.46 m | |
| Bedroom 4 | 3.35 m x 2.72 m | |
| Upper Level | Family room | 4.87 m x 4.22 m |
| Primary Bedroom | 3.56 m x 5.5 m | |
| Bedroom 2 | 2.72 m x 3.68 m | |
| Bedroom 3 | 2.88 m x 4.44 m |
| Features | |||||
|---|---|---|---|---|---|
| Attached Garage | Garage door opener remote(s) | Garage door opener | |||
| Suite | Ceiling - 9ft | ||||











































