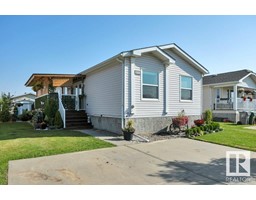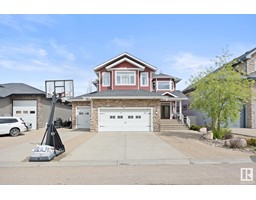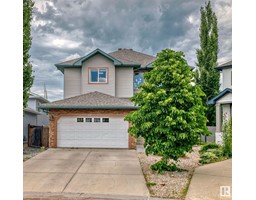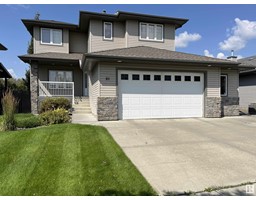487 ROBERTS CR Robinson, Leduc, Alberta, CA
Address: 487 ROBERTS CR, Leduc, Alberta
Summary Report Property
- MKT IDE4400232
- Building TypeHouse
- Property TypeSingle Family
- StatusBuy
- Added12 weeks ago
- Bedrooms4
- Bathrooms4
- Area1689 sq. ft.
- DirectionNo Data
- Added On25 Aug 2024
Property Overview
MORTGAGE HELPER, live and let your tenant pay your utilities, 1,690 sq. ft. two-story home in the desirable Robinson community of Leduc offers both comfort and income potential. The main floor features a great room, mudroom, half bath, and a convenient walkthrough pantry. The upgraded kitchen, with modern countertops and appliances, opens to a spacious dining and living area, which leads to a privately fenced backyardideal for summer enjoyment. Upstairs, you'll find a large bonus room and three well-sized bedrooms. The master bedroom includes a generous 4-piece ensuite and a large walk-in closet, while the two additional bedrooms are well-positioned. The fully self-contained basement suite features a one-bedroom unit with its own appliances, full bath, kitchen, and separate HE furnace, providing excellent rental income potential. Additional highlights include a double attached garage, large deck, and close proximity to great schools, shopping, and golf courses. (id:51532)
Tags
| Property Summary |
|---|
| Building |
|---|
| Land |
|---|
| Level | Rooms | Dimensions |
|---|---|---|
| Basement | Bedroom 4 | 4.1 m x 3 m |
| Main level | Living room | 3.9 m x 3.8 m |
| Dining room | 3.2 m x 2.4 m | |
| Kitchen | 3.7 m x 3.7 m | |
| Upper Level | Primary Bedroom | 3.8 m x 3.6 m |
| Bedroom 2 | 3.6 m x 3 m | |
| Bedroom 3 | 4 m x 2.9 m |
| Features | |||||
|---|---|---|---|---|---|
| Flat site | Attached Garage | Garage door opener remote(s) | |||
| Garage door opener | Dryer | Refrigerator | |||
| Two stoves | Two Washers | Dishwasher | |||
| Suite | |||||



































