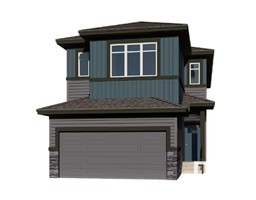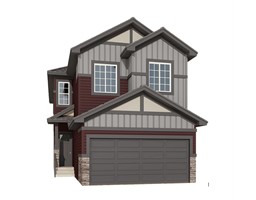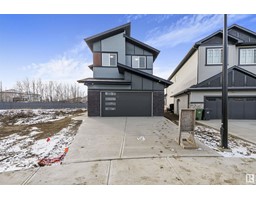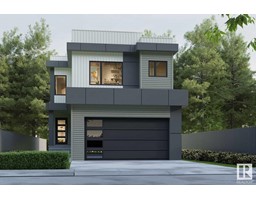530 Bluff LN Black Stone, Leduc, Alberta, CA
Address: 530 Bluff LN, Leduc, Alberta
Summary Report Property
- MKT IDE4406796
- Building TypeHouse
- Property TypeSingle Family
- StatusBuy
- Added12 weeks ago
- Bedrooms4
- Bathrooms4
- Area2131 sq. ft.
- DirectionNo Data
- Added On14 Dec 2024
Property Overview
Introducing the Paragon by Look Master Builder, a stunning 4-bedroom, 3.5-bathroom two-story home with a double front attached oversized garage. Designed for both style and function, this home features a main floor bedroom with a full ensuite, soaring 9' ceilings on both the main floor and foundation, and elegant poplar railing with metal spindles. The upper floor boasts a luxurious ensuite with double sinks and a freestanding soaker tub. The gourmet kitchen is equipped with soft-close cabinets, stone countertops, an upgraded tile backsplash, and pots & pans drawers. Additional highlights include triple pane windows, a smart garage opener, an electric fireplace with a mantle, window coverings, and an appliance allowance, making the Paragon an ideal blend of comfort and sophistication. Photos are representative. (id:51532)
Tags
| Property Summary |
|---|
| Building |
|---|
| Level | Rooms | Dimensions |
|---|---|---|
| Main level | Kitchen | 2.94 m x 4.67 m |
| Bedroom 4 | 2.79 m x 3.2 m | |
| Great room | 4.42 m x 3.71 m | |
| Breakfast | 3.65 m x 3.71 m | |
| Upper Level | Primary Bedroom | 4.57 m x 3.75 m |
| Bedroom 2 | 3.09 m x 3.75 m | |
| Bedroom 3 | 3.09 m x 3.75 m |
| Features | |||||
|---|---|---|---|---|---|
| Park/reserve | No Animal Home | No Smoking Home | |||
| Attached Garage | See remarks | ||||































































