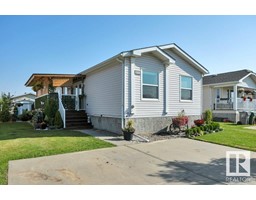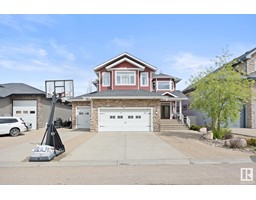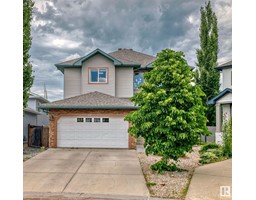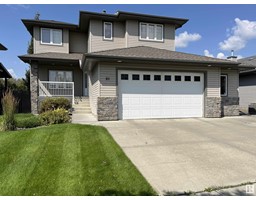575 Reynalds WD Robinson, Leduc, Alberta, CA
Address: 575 Reynalds WD, Leduc, Alberta
3 Beds3 Baths1860 sqftStatus: Buy Views : 751
Price
$584,900
Summary Report Property
- MKT IDE4399878
- Building TypeHouse
- Property TypeSingle Family
- StatusBuy
- Added12 weeks ago
- Bedrooms3
- Bathrooms3
- Area1860 sq. ft.
- DirectionNo Data
- Added On25 Aug 2024
Property Overview
Impressive two story located in Robinson, floor plan boasts 1,860 SQ FT living area. 9' ceilings for both the main floor and basement. Main floor finish with laminate flooring throughout, while the second floor is finished with carpet. Modern kitchen with quartz counter tops. Main floor also feature a useful den as while for your needs. All lights through out the house lit using LED lights/ bulbs. The second floor features three bedrooms including the primary bedroom which comes with a 5 piece en suite. Along with a 4 piece main bathroom for the two other bedrooms and bonus room. The garage comes has side door for easier access. The basement is unfinished with separate entrance allowing for a legal rental suite in the future. (id:51532)
Tags
| Property Summary |
|---|
Property Type
Single Family
Building Type
House
Storeys
2
Square Footage
1860.1114 sqft
Title
Freehold
Neighbourhood Name
Robinson
Built in
2023
Parking Type
Attached Garage
| Building |
|---|
Bathrooms
Total
3
Partial
1
Interior Features
Appliances Included
Dishwasher, Dryer, Garage door opener remote(s), Garage door opener, Hood Fan, Humidifier, Refrigerator, Stove, Washer, Window Coverings
Basement Type
Full (Unfinished)
Building Features
Features
Exterior Walls- 2x6", No Animal Home, No Smoking Home
Style
Detached
Square Footage
1860.1114 sqft
Building Amenities
Ceiling - 9ft, Vinyl Windows
Structures
Deck
Heating & Cooling
Cooling
Central air conditioning
Heating Type
Forced air
Parking
Parking Type
Attached Garage
| Level | Rooms | Dimensions |
|---|---|---|
| Main level | Living room | 13'6" x 14'8" |
| Dining room | Measurements not available | |
| Kitchen | Measurements not available | |
| Family room | Measurements not available | |
| Den | Measurements not available | |
| Upper Level | Primary Bedroom | Measurements not available |
| Bedroom 2 | Measurements not available | |
| Bedroom 3 | Measurements not available | |
| Bonus Room | Measurements not available |
| Features | |||||
|---|---|---|---|---|---|
| Exterior Walls- 2x6" | No Animal Home | No Smoking Home | |||
| Attached Garage | Dishwasher | Dryer | |||
| Garage door opener remote(s) | Garage door opener | Hood Fan | |||
| Humidifier | Refrigerator | Stove | |||
| Washer | Window Coverings | Central air conditioning | |||
| Ceiling - 9ft | Vinyl Windows | ||||


































































