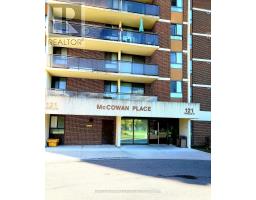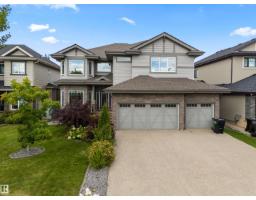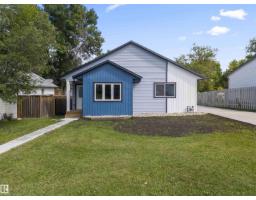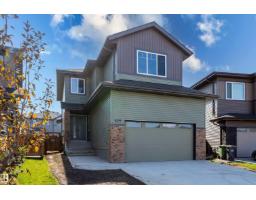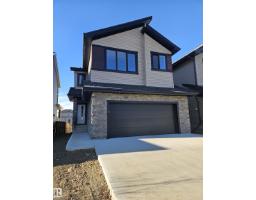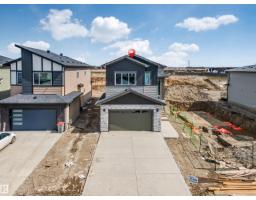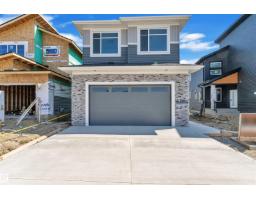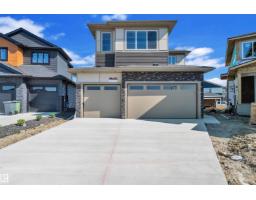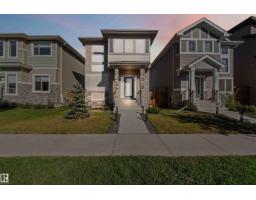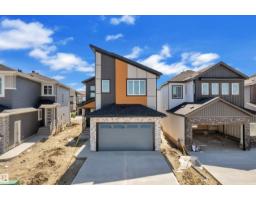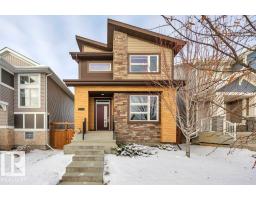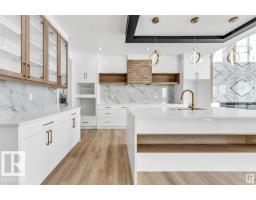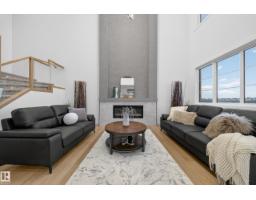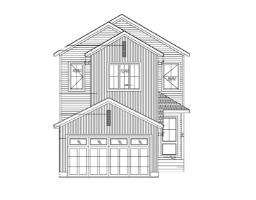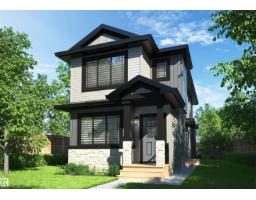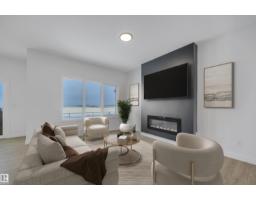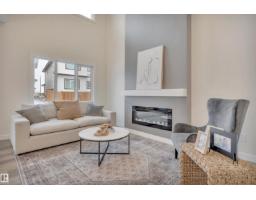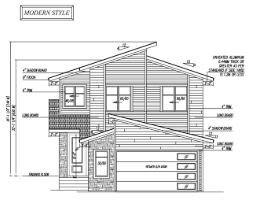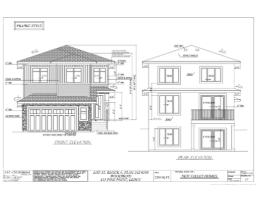575 REYNALDS WYND S Robinson, Leduc, Alberta, CA
Address: 575 REYNALDS WYND S, Leduc, Alberta
Summary Report Property
- MKT IDE4466292
- Building TypeHouse
- Property TypeSingle Family
- StatusBuy
- Added11 weeks ago
- Bedrooms3
- Bathrooms3
- Area1885 sq. ft.
- DirectionNo Data
- Added On01 Dec 2025
Property Overview
Welcome to this impressive 2-storey home located in the desirable community of Robinson! This beautiful property sits on a regular lot (36.2X114.8) and offers 3 bedrooms, 2.5 bathrooms, and a functional open-concept layout with 9 ft ceilings on both the main floor and basement. The bright modern kitchen features quartz countertops, stainless steel appliances, a spacious pantry, and tons of storage for all your needs. The main floor also includes a den with window & can be used as a fourth bedroom, perfect for a home office or study, along with an electric fireplace and fresh paint throughout. Upstairs you’ll find 3 generous bedrooms, 2 full bathrooms, a bonus area, walk-in closet, and convenient laundry room. Additional features include window coverings, spacious deck, fully landscaped yard, central air conditioning, and a separate side entrance offering potential for a future legal suite. Close to parks, schools, shopping, airport, and all amenities—this home is a must-see! (id:51532)
Tags
| Property Summary |
|---|
| Building |
|---|
| Level | Rooms | Dimensions |
|---|---|---|
| Main level | Living room | 13.6 m x 13.5 m |
| Dining room | 11.6 m x 9.4 m | |
| Kitchen | 11.6 m x 9.9 m | |
| Den | 6.1 m x 9.9 m | |
| Upper Level | Primary Bedroom | 14.8 m x 15 m |
| Bedroom 2 | 10.9 m x 10.4 m | |
| Bedroom 3 | 13.9 m x 10.4 m | |
| Bonus Room | 15.8 m x 12.2 m |
| Features | |||||
|---|---|---|---|---|---|
| No Animal Home | No Smoking Home | Attached Garage | |||
| Dishwasher | Dryer | Garage door opener remote(s) | |||
| Garage door opener | Microwave Range Hood Combo | Refrigerator | |||
| Stove | Washer | Window Coverings | |||
| Central air conditioning | Ceiling - 9ft | ||||














































