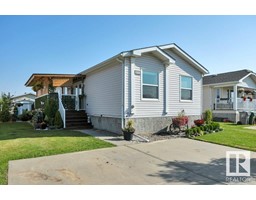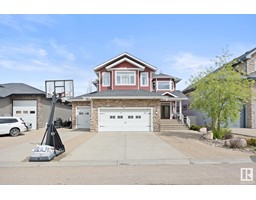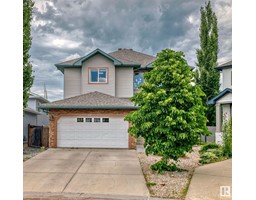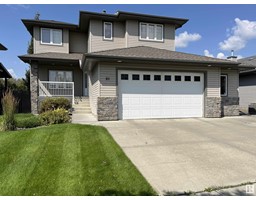62 WALTERS PL Windrose, Leduc, Alberta, CA
Address: 62 WALTERS PL, Leduc, Alberta
Summary Report Property
- MKT IDE4395658
- Building TypeHouse
- Property TypeSingle Family
- StatusBuy
- Added19 weeks ago
- Bedrooms4
- Bathrooms3
- Area1605 sq. ft.
- DirectionNo Data
- Added On11 Jul 2024
Property Overview
Discover the exceptional charm of 62 Walter Place, a stunning bi-level home that combines comfort and elegance in a picturesque setting. This beautiful home boasts a large deck, and a landscaped yard that backs onto a serene lake, offering stunning waterfront views. The main floor features, 10 ft ceilings, a bright and inviting living room with a cozy fireplace, a well-appointed kitchen, a dining area, a den, two bedrooms, and a 4-piece bathroom. The second floor is dedicated to the private primary suite, complete with a 4-piece ensuite for ultimate relaxation. The fully finished walkout basement offers a spacious recreation room, a utility room, an additional bedroom, and a 3-piece bathroom, providing ample space for family and guests. Enjoy the tranquility of the stream/pond and the convenience of the attached garage. (id:51532)
Tags
| Property Summary |
|---|
| Building |
|---|
| Level | Rooms | Dimensions |
|---|---|---|
| Basement | Bedroom 4 | 4.21m x 3.16m |
| Main level | Living room | 5.83m x 4.10m |
| Dining room | 3.65m x 3.06m | |
| Kitchen | 4.48m x 3.34m | |
| Den | 3.78m x 3.34m | |
| Bedroom 2 | 3.05m x 3.72m | |
| Bedroom 3 | 3.32m x 3.72m | |
| Upper Level | Primary Bedroom | 3.98m x 4.79m |
| Features | |||||
|---|---|---|---|---|---|
| No Animal Home | Attached Garage | Oversize | |||
| Parking Pad | Dryer | Garage door opener remote(s) | |||
| Garage door opener | Hood Fan | Microwave | |||
| Refrigerator | Stove | Washer | |||
| Window Coverings | Walk out | Ceiling - 10ft | |||

















































































