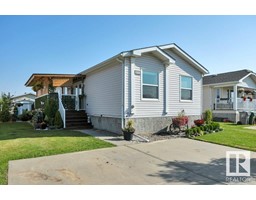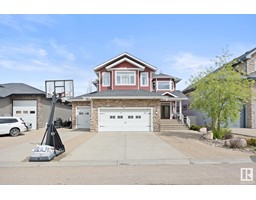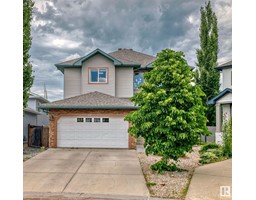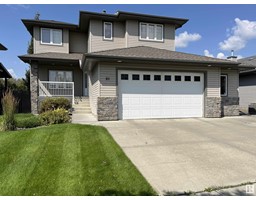763 SOUTHFORK DR Southfork, Leduc, Alberta, CA
Address: 763 SOUTHFORK DR, Leduc, Alberta
3 Beds3 Baths1478 sqftStatus: Buy Views : 278
Price
$450,000
Summary Report Property
- MKT IDE4402486
- Building TypeHouse
- Property TypeSingle Family
- StatusBuy
- Added14 weeks ago
- Bedrooms3
- Bathrooms3
- Area1478 sq. ft.
- DirectionNo Data
- Added On17 Aug 2024
Property Overview
Welcome to 763 Southfork Drive, a 2-storey gem offering 1479 sq. ft. of comfortable living in Southfork Deluc. The main floor boasts a warm living room with a fireplace, a functional kitchen with a pantry, a dining area, and a mudroom with a 2-piece bathroom. The upper level includes a primary bedroom with a walk-in closet and 3-piece ensuite, two additional bedrooms, and a laundry room. With a detached double garage and a deck, this home is ideal for family living. (id:51532)
Tags
| Property Summary |
|---|
Property Type
Single Family
Building Type
House
Storeys
2
Square Footage
1478.746 sqft
Title
Freehold
Neighbourhood Name
Southfork
Land Size
276.85 m2
Built in
2022
Parking Type
Detached Garage
| Building |
|---|
Bathrooms
Total
3
Partial
1
Interior Features
Appliances Included
Dishwasher, Dryer, Garage door opener remote(s), Garage door opener, Microwave Range Hood Combo, Refrigerator, Washer
Basement Type
Full (Unfinished)
Building Features
Features
No Animal Home, No Smoking Home
Style
Detached
Square Footage
1478.746 sqft
Fire Protection
Smoke Detectors
Heating & Cooling
Heating Type
Forced air
Parking
Parking Type
Detached Garage
| Level | Rooms | Dimensions |
|---|---|---|
| Main level | Living room | 4.15m x 3.88m |
| Dining room | 3.94m x 3.14m | |
| Kitchen | 4.54m x 3.81m | |
| Upper Level | Primary Bedroom | 4.27m x 4.24m |
| Bedroom 2 | 2.83m x 3.45m | |
| Bedroom 3 | 2.84m x 3.45m |
| Features | |||||
|---|---|---|---|---|---|
| No Animal Home | No Smoking Home | Detached Garage | |||
| Dishwasher | Dryer | Garage door opener remote(s) | |||
| Garage door opener | Microwave Range Hood Combo | Refrigerator | |||
| Washer | |||||























































