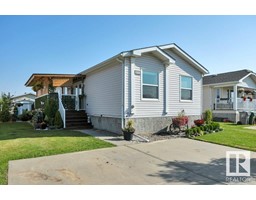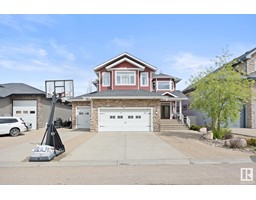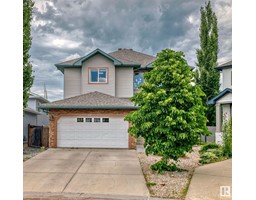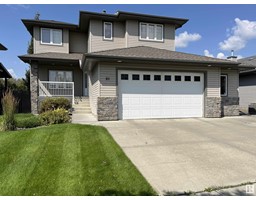9 ALLINDALE PL Leduc Estates, Leduc, Alberta, CA
Address: 9 ALLINDALE PL, Leduc, Alberta
Summary Report Property
- MKT IDE4399095
- Building TypeHouse
- Property TypeSingle Family
- StatusBuy
- Added14 weeks ago
- Bedrooms4
- Bathrooms3
- Area1356 sq. ft.
- DirectionNo Data
- Added On15 Aug 2024
Property Overview
This stunning 4-level split, located in a quiet cul-de-sac in prestigious Leduc Estates, is the epitome of comfort & style. Immaculately maintained, this home radiates pride of ownership. The upper level boasts two spacious bedrooms (could convert back to three), incl. a Primary bedroom with spa-like 3-pc bathroom. On the main floor, you'll find a sunlit living room with large windows, a dining room for entertaining, and a beautifully remodelled kitchen. The kitchen features K.C cabinets, granite countertops, eating bar area, open space for wine fridge, and table area overlooking lower level. The third level is a haven for relaxation, with a sprawling family room complete with built-in shelves, stunning stone wall with a cozy gas fireplace. There's also a 3rd bedroom/den, a 2 pc bath, & access to the oversized dbl. attached garage. The 4th level has a Laundry area, Media room for movie nights, 4th bedroom & loads of storage. Dreamy private yard with deck, raised garden beds & vinyl fencing. (id:51532)
Tags
| Property Summary |
|---|
| Building |
|---|
| Land |
|---|
| Level | Rooms | Dimensions |
|---|---|---|
| Basement | Bedroom 4 | 3.12 m x 3.27 m |
| Recreation room | 6.46 m x 4.24 m | |
| Lower level | Family room | 4.51 m x 5.64 m |
| Bedroom 3 | 2.76 m x 4.13 m | |
| Main level | Living room | 4.14 m x 4.11 m |
| Dining room | 3.03 m x 4.07 m | |
| Kitchen | 3.36 m x 5.63 m | |
| Upper Level | Primary Bedroom | 4.96 m x 3.29 m |
| Bedroom 2 | 3.6 m x 5.79 m |
| Features | |||||
|---|---|---|---|---|---|
| Cul-de-sac | See remarks | No back lane | |||
| Park/reserve | Attached Garage | Dishwasher | |||
| Dryer | Fan | Garage door opener remote(s) | |||
| Garage door opener | Refrigerator | Stove | |||
| Washer | Water softener | See remarks | |||
| Central air conditioning | |||||












































































