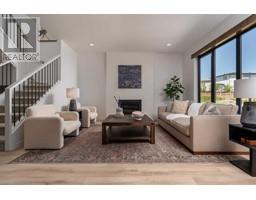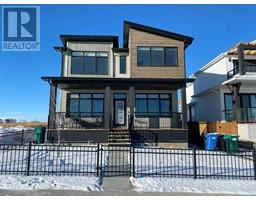1, 2240 Mayor Magrath Drive S Agnes Davidson, Lethbridge, Alberta, CA
Address: 1, 2240 Mayor Magrath Drive S, Lethbridge, Alberta
Summary Report Property
- MKT IDA2196491
- Building TypeApartment
- Property TypeSingle Family
- StatusBuy
- Added5 weeks ago
- Bedrooms1
- Bathrooms1
- Area639 sq. ft.
- DirectionNo Data
- Added On24 Feb 2025
Property Overview
Attention 1st time buyers, investors or students! Bright 1 bedroom condo with a 4 piece bathroom in a prime location close to shopping, dining, VisitLethbridge.com Arena, and Lethbridge Polytechnic. This freshly painted, lower level unit features a good-sized bedroom, huge walk in closet, a cozy living space, and the added benefit of only 6 units in the building ensuring peace and tranquility. The self-managed property boasts a solid reserve fund, while the assigned parking stall offers a power outlet for convenience during colder days. It also features extra storage spots as well as coin operated laundry right outside your door. Close to bus stops and easy access to multiple main roads this condo offers both convenience and comfort in a sought-after location. (id:51532)
Tags
| Property Summary |
|---|
| Building |
|---|
| Land |
|---|
| Level | Rooms | Dimensions |
|---|---|---|
| Main level | Primary Bedroom | 11.08 Ft x 11.25 Ft |
| 4pc Bathroom | .00 Ft x .00 Ft |
| Features | |||||
|---|---|---|---|---|---|
| No Smoking Home | Parking | Other | |||
| Refrigerator | Dishwasher | Stove | |||
| Hood Fan | None | ||||


















































