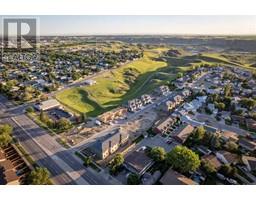1014 9 Street N Staffordville, Lethbridge, Alberta, CA
Address: 1014 9 Street N, Lethbridge, Alberta
Summary Report Property
- MKT IDA2156829
- Building TypeHouse
- Property TypeSingle Family
- StatusBuy
- Added14 weeks ago
- Bedrooms6
- Bathrooms3
- Area1269 sq. ft.
- DirectionNo Data
- Added On11 Aug 2024
Property Overview
Welcome to your new family haven on the northside! This expansive 4-level split home boasts 6 bedrooms and 3 bathrooms, offering a generous 2,435.5 square feet of comfortable living space. Perfectly situated within walking distance of K-12 schools, you'll enjoy the convenience of being close to quality education for your children.Step outside and discover a vibrant community just moments from your door. Enjoy easy access to a variety of restaurants, stores, and scenic walking paths that lead you down to Softball Valley, off-leash dog parks, and the serene river bottom.Inside, the home features a versatile layout with ample room for all your needs. A large, detached OVERSIZED double garage provides plenty of space for hobbies and projects, while the expansive backyard includes a delightful playhouse that kids will absolutely love. It’s the ideal setting for entertaining and hosting memorable gatherings with family and friends.Don’t miss this opportunity to own a home that combines space, convenience, and community charm. Schedule your showing today and imagine the possibilities in this wonderful property! (id:51532)
Tags
| Property Summary |
|---|
| Building |
|---|
| Land |
|---|
| Level | Rooms | Dimensions |
|---|---|---|
| Basement | Bedroom | 12.33 Ft x 12.67 Ft |
| Bedroom | 12.67 Ft x 12.67 Ft | |
| Storage | 6.42 Ft x 8.00 Ft | |
| Laundry room | 9.08 Ft x 9.25 Ft | |
| Lower level | Family room | 15.17 Ft x 22.00 Ft |
| Bedroom | 11.17 Ft x 11.75 Ft | |
| 3pc Bathroom | .00 Ft x .00 Ft | |
| Main level | Living room | 18.83 Ft x 12.75 Ft |
| Kitchen | 10.75 Ft x 10.08 Ft | |
| Dining room | 10.42 Ft x 16.92 Ft | |
| Other | 6.83 Ft x 8.00 Ft | |
| Upper Level | Primary Bedroom | 15.42 Ft x 12.17 Ft |
| 3pc Bathroom | .00 Ft x .00 Ft | |
| Bedroom | 9.42 Ft x 9.67 Ft | |
| Bedroom | 13.58 Ft x 12.17 Ft | |
| 3pc Bathroom | Measurements not available |
| Features | |||||
|---|---|---|---|---|---|
| Back lane | Level | Detached Garage(2) | |||
| Oversize | Refrigerator | Dishwasher | |||
| Stove | Microwave Range Hood Combo | Window Coverings | |||
| Garage door opener | Washer & Dryer | Separate entrance | |||
| Walk out | Central air conditioning | ||||







































































