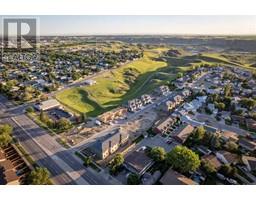1911 20 Street N Winston Churchill, Lethbridge, Alberta, CA
Address: 1911 20 Street N, Lethbridge, Alberta
Summary Report Property
- MKT IDA2153297
- Building TypeHouse
- Property TypeSingle Family
- StatusBuy
- Added13 weeks ago
- Bedrooms4
- Bathrooms2
- Area938 sq. ft.
- DirectionNo Data
- Added On17 Aug 2024
Property Overview
This beautifully FULLY renovated home is perfectly situated in a highly sought-after, mature, quiet Northside neighborhood, just a stone's throw away from Winston Churchill High School, Wilson Middle School, and several elementary schools. as well as an array of amenities. Step inside and be greeted by a tastefully updated interior. The main floor has an open-concept living /dining area, and a contemporary kitchen designed for both functionality and elegance. You'll find two great size bedrooms and a stylish 4-piece bathroom on this level.The basement, accessible via a separate side entry, offers even more living space with two additional bedrooms and another well-appointed 4-piece bathroom. A large open family room provides the perfect space for relaxation and entertainment.The property also includes a generously sized driveway, ideal for double or triple parking, leading to a carport and a detached garage. The oversized yard is a blank canvas, ready for your personal touch and customization—whether you envision a garden oasis or another garage (check with the city)This home is move-in ready, requiring no additional projects—just bring your family and settle in before the fall school year begins. Don’t miss this opportunity to start a new chapter in a home that combines convenience, style, and ample living space. Drive by or schedule your viewing today with any agent in town and make 1911 20 Ave N your new address! (id:51532)
Tags
| Property Summary |
|---|
| Building |
|---|
| Land |
|---|
| Level | Rooms | Dimensions |
|---|---|---|
| Basement | Family room | 22.33 Ft x 12.67 Ft |
| Bedroom | 11.17 Ft x 9.42 Ft | |
| Bedroom | 11.08 Ft x 10.33 Ft | |
| Laundry room | .00 Ft x .00 Ft | |
| 4pc Bathroom | .00 Ft x .00 Ft | |
| Main level | Other | 6.33 Ft x 6.42 Ft |
| Living room | 16.42 Ft x 13.33 Ft | |
| Kitchen | 11.92 Ft x 9.83 Ft | |
| Dining room | 10.08 Ft x 6.75 Ft | |
| Primary Bedroom | 11.42 Ft x 11.75 Ft | |
| 4pc Bathroom | .00 Ft x .00 Ft | |
| Bedroom | 11.25 Ft x 10.00 Ft |
| Features | |||||
|---|---|---|---|---|---|
| Back lane | No Animal Home | No Smoking Home | |||
| Level | Carport | Concrete | |||
| Covered | Detached Garage(1) | Refrigerator | |||
| Dishwasher | Stove | Freezer | |||
| Microwave Range Hood Combo | Garage door opener | Washer & Dryer | |||
| Separate entrance | None | ||||



































































