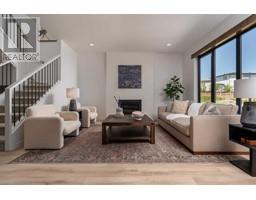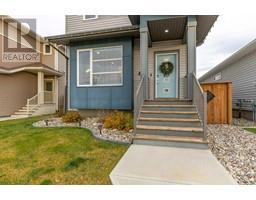1208 41 Avenue N Legacy Ridge / Hardieville, Lethbridge, Alberta, CA
Address: 1208 41 Avenue N, Lethbridge, Alberta
Summary Report Property
- MKT IDA2179058
- Building TypeHouse
- Property TypeSingle Family
- StatusBuy
- Added4 weeks ago
- Bedrooms2
- Bathrooms1
- Area743 sq. ft.
- DirectionNo Data
- Added On05 Dec 2024
Property Overview
Welcome to this unique property that offers endless possibilities! This cozy bungalow is situated on two lots, providing a massive private yard—perfect for entertaining, gardening, or simply enjoying some peace and privacy. Inside, you'll find a well-maintained, updated kitchen, a comfortable living space, two bedrooms, one bathroom and a well maintained unfinished basement.The real gem here is the detached heated shop, built in 2013 and has alley access and framed for a second overhead door, Whether you're looking to create your own workshop, start a home business, or simply need extra storage, this space is ready for you. The options are endless—live in the house and rent out the shop, or rent both the house and the shop to potentially generate rental income.Located just steps from the Legacy Regional Park, this home offers a fantastic combination of privacy, convenience, and potential. Don't miss your chance to own this property with room to grow—schedule your private showing today! (id:51532)
Tags
| Property Summary |
|---|
| Building |
|---|
| Land |
|---|
| Level | Rooms | Dimensions |
|---|---|---|
| Main level | 4pc Bathroom | 10.17 Ft x 10.75 Ft |
| Bedroom | 10.75 Ft x 8.42 Ft | |
| Kitchen | 13.50 Ft x 8.42 Ft | |
| Living room | 17.17 Ft x 9.25 Ft | |
| Other | 7.33 Ft x 6.67 Ft | |
| Primary Bedroom | 10.00 Ft x 10.50 Ft |
| Features | |||||
|---|---|---|---|---|---|
| Back lane | PVC window | Detached Garage(2) | |||
| Garage | Gravel | Heated Garage | |||
| Oversize | RV | Refrigerator | |||
| Dishwasher | Stove | Washer & Dryer | |||
| None | |||||












































