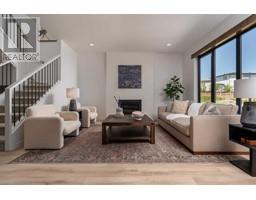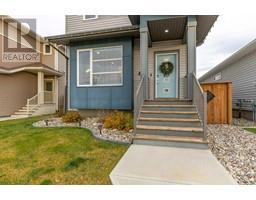157 Stafford Boulevard N Stafford Manor, Lethbridge, Alberta, CA
Address: 157 Stafford Boulevard N, Lethbridge, Alberta
Summary Report Property
- MKT IDA2184771
- Building TypeHouse
- Property TypeSingle Family
- StatusBuy
- Added2 days ago
- Bedrooms3
- Bathrooms3
- Area1027 sq. ft.
- DirectionNo Data
- Added On01 Jan 2025
Property Overview
Welcome to 157 Stafford Boulevard N! This is a meticulously maintained home nestled in a peaceful, safe, and quiet neighbourhood. This charming property offers the perfect blend of comfort, convenience, and stunning natural beauty. Step inside and be greeted by a thoughtfully designed layout that caters to both relaxation and functionality. The main floor features a spacious master bedroom complete with an ensuite bathroom, providing a private retreat for homeowners. Just off the foyer, you’ll find a convenient kitchen laundry area, an office ideal for remote work or personal projects, and a well-appointed bathroom. The living spaces are designed to maximize comfort while showcasing the home’s excellent maintenance and timeless appeal. The lower level boasts a walkout design, allowing easy access to the serene outdoors. Here, you’ll discover another bedroom, a cozy fireplace that creates a warm and inviting atmosphere, a massive family room perfect for gatherings, and an additional bathroom. This space is ideal for hosting guests or enjoying quiet evenings at home. One of the property’s standout features is the breathtaking sunsets that grace the horizon each evening. Whether you’re enjoying the view from the main floor or stepping outside to take it all in, this natural beauty adds a unique charm to the home. With its ideal location and a layout designed for both comfort and practicality, it’s a rare find that offers the perfect opportunity to settle into a vibrant community. Contact your favourite REALTOR® today! (id:51532)
Tags
| Property Summary |
|---|
| Building |
|---|
| Land |
|---|
| Level | Rooms | Dimensions |
|---|---|---|
| Basement | 3pc Bathroom | Measurements not available |
| Bedroom | 10.75 Ft x 10.75 Ft | |
| Recreational, Games room | 18.58 Ft x 24.92 Ft | |
| Storage | 16.92 Ft x 9.42 Ft | |
| Furnace | 12.42 Ft x 12.75 Ft | |
| Main level | 3pc Bathroom | Measurements not available |
| 5pc Bathroom | Measurements not available | |
| Bedroom | 8.00 Ft x 9.92 Ft | |
| Dining room | 8.42 Ft x 8.42 Ft | |
| Foyer | 9.17 Ft x 10.67 Ft | |
| Kitchen | 8.08 Ft x 12.08 Ft | |
| Laundry room | 5.08 Ft x 6.75 Ft | |
| Living room | 10.00 Ft x 15.50 Ft | |
| Primary Bedroom | 12.08 Ft x 17.00 Ft | |
| Other | 7.00 Ft x 7.83 Ft |
| Features | |||||
|---|---|---|---|---|---|
| Attached Garage(2) | Parking Pad | Refrigerator | |||
| Dishwasher | Stove | Microwave | |||
| Hood Fan | Window Coverings | Garage door opener | |||
| Washer & Dryer | Central air conditioning | ||||































