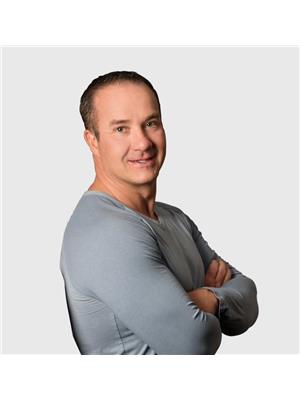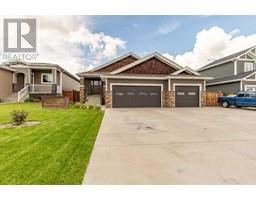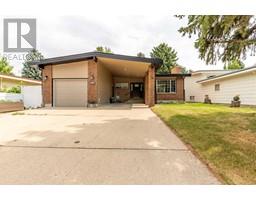132 Riverstone Boulevard W Riverstone, Lethbridge, Alberta, CA
Address: 132 Riverstone Boulevard W, Lethbridge, Alberta
3 Beds4 Baths1518 sqftStatus: Buy Views : 1001
Price
$469,900
Summary Report Property
- MKT IDA2147047
- Building TypeHouse
- Property TypeSingle Family
- StatusBuy
- Added14 weeks ago
- Bedrooms3
- Bathrooms4
- Area1518 sq. ft.
- DirectionNo Data
- Added On13 Aug 2024
Property Overview
Custom-built and thoughtfully designed family home in Riverstone, with no neighbours behind. Spacious 3 bedrooms, primary includes a gas fireplace, en suite oasis with large jetted tub and tranquil, private patio. All comforts have been considered with central A/C, new furnace, main floor laundry with new washer & dryer, space for entertaining and hosting, modern finishings and a triple car garage. Sunny south facing backyard features a privacy stone wall and ample concrete space for RV parking. Low maintenance as well, as all plants and greenery are on an auto-watering system. (id:51532)
Tags
| Property Summary |
|---|
Property Type
Single Family
Building Type
House
Storeys
2
Square Footage
1518 sqft
Community Name
Riverstone
Subdivision Name
Riverstone
Title
Freehold
Land Size
4820 sqft|4,051 - 7,250 sqft
Built in
2007
Parking Type
Attached Garage(3)
| Building |
|---|
Bedrooms
Above Grade
2
Below Grade
1
Bathrooms
Total
3
Partial
1
Interior Features
Appliances Included
Refrigerator, Dishwasher, Stove, Window Coverings, Washer & Dryer
Flooring
Carpeted, Ceramic Tile, Linoleum
Basement Type
Full (Finished)
Building Features
Features
Back lane, Closet Organizers
Foundation Type
Poured Concrete
Style
Detached
Construction Material
Wood frame
Square Footage
1518 sqft
Total Finished Area
1518 sqft
Structures
Deck
Heating & Cooling
Cooling
Central air conditioning
Heating Type
Forced air
Neighbourhood Features
Community Features
Lake Privileges
Amenities Nearby
Park
Parking
Parking Type
Attached Garage(3)
Total Parking Spaces
8
| Land |
|---|
Lot Features
Fencing
Fence
Other Property Information
Zoning Description
R-L
| Level | Rooms | Dimensions |
|---|---|---|
| Lower level | 3pc Bathroom | 7.83 Ft x 4.83 Ft |
| Bedroom | 8.17 Ft x 9.83 Ft | |
| Recreational, Games room | 20.42 Ft x 15.83 Ft | |
| Storage | 7.67 Ft x 10.00 Ft | |
| Furnace | 7.00 Ft x 8.83 Ft | |
| Main level | Living room | 15.25 Ft x 16.50 Ft |
| Laundry room | 8.50 Ft x 7.58 Ft | |
| Kitchen | 13.67 Ft x 9.75 Ft | |
| Dining room | 12.92 Ft x 9.75 Ft | |
| 2pc Bathroom | 5.67 Ft x 2.92 Ft | |
| Upper Level | 3pc Bathroom | 9.17 Ft x 4.83 Ft |
| 4pc Bathroom | 8.50 Ft x 11.00 Ft | |
| Bedroom | 9.33 Ft x 10.42 Ft | |
| Office | 11.25 Ft x 9.33 Ft | |
| Primary Bedroom | 12.83 Ft x 12.92 Ft |
| Features | |||||
|---|---|---|---|---|---|
| Back lane | Closet Organizers | Attached Garage(3) | |||
| Refrigerator | Dishwasher | Stove | |||
| Window Coverings | Washer & Dryer | Central air conditioning | |||

































































