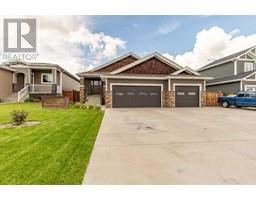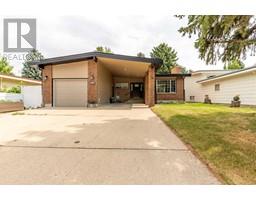26 Primrose Place N Park Meadows, Lethbridge, Alberta, CA
Address: 26 Primrose Place N, Lethbridge, Alberta
4 Beds2 Baths1030 sqftStatus: Buy Views : 880
Price
$385,000
Summary Report Property
- MKT IDA2157010
- Building TypeHouse
- Property TypeSingle Family
- StatusBuy
- Added14 weeks ago
- Bedrooms4
- Bathrooms2
- Area1030 sq. ft.
- DirectionNo Data
- Added On15 Aug 2024
Property Overview
Vibrant bilevel in the heart of Park Meadows with a 2+2 bedroom floor plan and, 2 full bathrooms. Features include two wood burning fireplaces, A true backyard oasis with covered deck, BBQ gas line, pond, garden and fire pit. Enjoy additional privacy with no neighbours behind, backing a green space, yet still having the convenience of alley access and an oversized single detached heated garage with EV charging. Front double carport plus parking pad, makes for plenty of room for vehicles or RV. School Catchment: Park Meadows, Wilson & Winston Churchill (id:51532)
Tags
| Property Summary |
|---|
Property Type
Single Family
Building Type
House
Square Footage
1030 sqft
Community Name
Park Meadows
Subdivision Name
Park Meadows
Title
Freehold
Land Size
8750 sqft|7,251 - 10,889 sqft
Built in
1973
Parking Type
Carport,Garage,Heated Garage,Oversize,Detached Garage(1)
| Building |
|---|
Bedrooms
Above Grade
2
Below Grade
2
Bathrooms
Total
4
Interior Features
Appliances Included
Refrigerator, Dishwasher, Stove, Microwave Range Hood Combo, Window Coverings, Washer & Dryer
Flooring
Carpeted, Linoleum, Tile
Basement Features
Separate entrance, Walk-up
Basement Type
Full (Finished)
Building Features
Features
No neighbours behind, Level, Gas BBQ Hookup
Foundation Type
Poured Concrete
Style
Detached
Architecture Style
Bi-level
Construction Material
Wood frame
Square Footage
1030 sqft
Total Finished Area
1030 sqft
Fire Protection
Smoke Detectors
Structures
Deck
Heating & Cooling
Cooling
Central air conditioning
Heating Type
Forced air
Parking
Parking Type
Carport,Garage,Heated Garage,Oversize,Detached Garage(1)
Total Parking Spaces
5
| Land |
|---|
Lot Features
Fencing
Fence
Other Property Information
Zoning Description
R-L
| Level | Rooms | Dimensions |
|---|---|---|
| Basement | 3pc Bathroom | 5.33 Ft x 6.83 Ft |
| Bedroom | 8.42 Ft x 14.17 Ft | |
| Bedroom | 10.00 Ft x 11.50 Ft | |
| Laundry room | 4.83 Ft x 7.33 Ft | |
| Recreational, Games room | 22.00 Ft x 16.75 Ft | |
| Furnace | 10.50 Ft x 8.42 Ft | |
| Main level | Primary Bedroom | 12.25 Ft x 14.00 Ft |
| 3pc Bathroom | 10.50 Ft x 7.17 Ft | |
| Bedroom | 10.50 Ft x 12.17 Ft | |
| Dining room | 10.50 Ft x 11.08 Ft | |
| Kitchen | 10.50 Ft x 11.08 Ft | |
| Living room | 14.50 Ft x 17.17 Ft |
| Features | |||||
|---|---|---|---|---|---|
| No neighbours behind | Level | Gas BBQ Hookup | |||
| Carport | Garage | Heated Garage | |||
| Oversize | Detached Garage(1) | Refrigerator | |||
| Dishwasher | Stove | Microwave Range Hood Combo | |||
| Window Coverings | Washer & Dryer | Separate entrance | |||
| Walk-up | Central air conditioning | ||||
































































